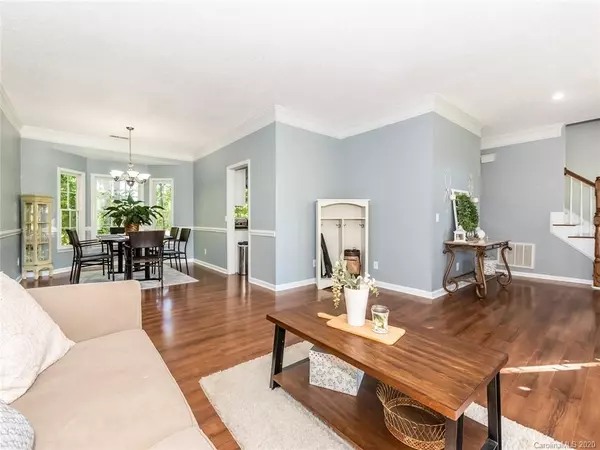$305,000
$300,000
1.7%For more information regarding the value of a property, please contact us for a free consultation.
4 Beds
3 Baths
2,200 SqFt
SOLD DATE : 05/29/2020
Key Details
Sold Price $305,000
Property Type Single Family Home
Sub Type Single Family Residence
Listing Status Sold
Purchase Type For Sale
Square Footage 2,200 sqft
Price per Sqft $138
Subdivision Tysons Forest
MLS Listing ID 3613886
Sold Date 05/29/20
Style Traditional
Bedrooms 4
Full Baths 2
Half Baths 1
HOA Fees $45/mo
HOA Y/N 1
Year Built 1998
Lot Size 10,890 Sqft
Acres 0.25
Property Description
Beautiful home with updated kitchen and bathrooms! Open concept with granite countertops, vaulted family room with gas logs. 3 beds 2.5 baths plus bonus. Beautiful Master suite w/ vaulted ceiling has fully renovated Master bath. Formal living and dining room. Downstairs has all hardwood floors. Upstairs brand new carpet. All beds upstairs and bonus room can serve as a 4th bedroom. Walk in upstairs storage. New paint throughout home. Beautiful private fenced backyard backs to pond. Yard has artificial turf so it is green all year long with no maintenance. Large deck and shed with electricity. Hardwired ring flood light. Garage is fully finished w/ 2 new garage doors. Gutter guards. Located in cul-de-sac. Neighborhood has pool, playground and park. Great location to shopping, hospital and schools. A must see!
Location
State SC
County York
Interior
Interior Features Garden Tub, Kitchen Island, Open Floorplan, Pantry, Vaulted Ceiling, Walk-In Closet(s)
Heating Central
Flooring Carpet, Wood
Fireplaces Type Family Room
Fireplace true
Appliance Cable Prewire, Ceiling Fan(s), Electric Cooktop, Dishwasher, Disposal, Electric Dryer Hookup, Electric Oven, Plumbed For Ice Maker, Microwave, Oven, Refrigerator, Security System, Self Cleaning Oven
Exterior
Exterior Feature Shed(s)
Community Features Clubhouse, Outdoor Pool, Playground, Pond, Recreation Area, Street Lights
Roof Type Shingle
Parking Type Attached Garage, Driveway, Garage - 2 Car
Building
Lot Description Green Area, Level, Wooded, Wooded
Building Description Fiber Cement, 2 Story
Foundation Crawl Space
Sewer Public Sewer
Water Public
Architectural Style Traditional
Structure Type Fiber Cement
New Construction false
Schools
Elementary Schools Richmond Drive
Middle Schools Rawlinson Road
High Schools South Pointe (Sc)
Others
HOA Name AMG
Acceptable Financing Cash, Conventional, FHA, VA Loan
Listing Terms Cash, Conventional, FHA, VA Loan
Special Listing Condition None
Read Less Info
Want to know what your home might be worth? Contact us for a FREE valuation!

Our team is ready to help you sell your home for the highest possible price ASAP
© 2024 Listings courtesy of Canopy MLS as distributed by MLS GRID. All Rights Reserved.
Bought with Vera Tang • Allen Tate Steele Creek

Helping make real estate simple, fun and stress-free!







