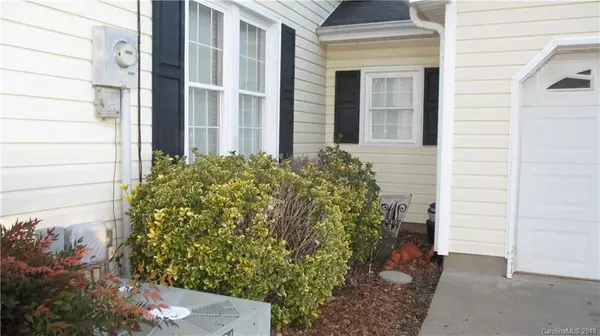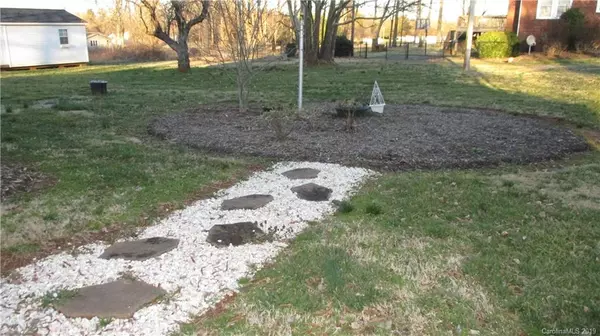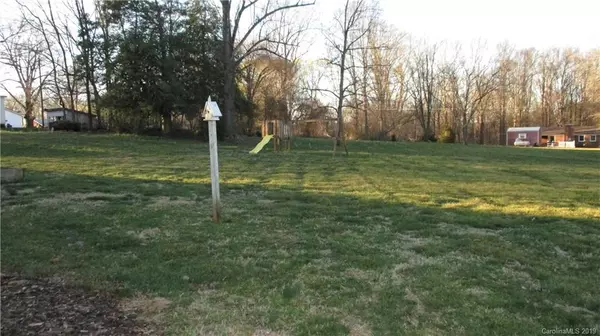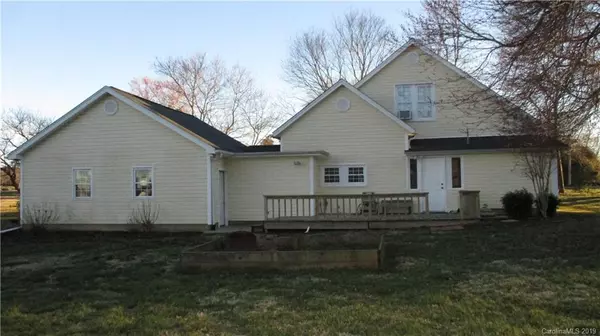$195,000
$195,000
For more information regarding the value of a property, please contact us for a free consultation.
3 Beds
1 Bath
1,938 SqFt
SOLD DATE : 04/12/2019
Key Details
Sold Price $195,000
Property Type Single Family Home
Sub Type Single Family Residence
Listing Status Sold
Purchase Type For Sale
Square Footage 1,938 sqft
Price per Sqft $100
MLS Listing ID 3477649
Sold Date 04/12/19
Style Cottage/Bungalow
Bedrooms 3
Full Baths 1
Year Built 1900
Lot Size 1.490 Acres
Acres 1.49
Lot Dimensions 165 x 396 x 163.91 x 396
Property Description
Heart of pine flooring (LR & DR floors replaced w/same), 2 fireplaces w/gas logs, pretty mantles. You must see this house on 1.49 acres w/detached double garage w/breezeway to house. Owners completely renovated this house in 2005 & 2006, tastefully decorated w/wide moldings, original one board stairs to upper level; Attic space for storage, large bedroom upper level is 13.5 x 14.5', plantation blinds throughout, replacement windows, On demand tankless HWH gas fired; Ht/air installed in 2006; Cedar in closets organized w/lights; New septic installed 2004; Bathroom on main level; Master on main level. Walls are all finished sheetrock w/nice paint. Storage shed negotiable. Roof Installed June, 2005. 254 sq ft deck.
Location
State NC
County Iredell
Interior
Interior Features Attic Other, Attic Walk In, Built Ins, Cable Available, Garage Shop
Heating Central, Propane
Flooring Tile, Wood
Fireplaces Type Living Room, Other
Fireplace true
Appliance Cable Prewire, Ceiling Fan(s), Dishwasher, Electric Dryer Hookup, Microwave, Security System
Exterior
Exterior Feature Deck, Workshop
Parking Type Detached, Garage - 2 Car
Building
Lot Description Level, Paved
Building Description Vinyl Siding,Wood Siding, 1.5 Story
Foundation Crawl Space
Sewer Septic Installed
Water County Water
Architectural Style Cottage/Bungalow
Structure Type Vinyl Siding,Wood Siding
New Construction false
Schools
Elementary Schools N.B.Mills
Middle Schools West Middle
High Schools West Iredell
Others
Acceptable Financing Cash, Conventional, FHA, USDA Loan, VA Loan
Listing Terms Cash, Conventional, FHA, USDA Loan, VA Loan
Special Listing Condition None
Read Less Info
Want to know what your home might be worth? Contact us for a FREE valuation!

Our team is ready to help you sell your home for the highest possible price ASAP
© 2024 Listings courtesy of Canopy MLS as distributed by MLS GRID. All Rights Reserved.
Bought with Tammy Kennedy • Tarheel Realty II

Helping make real estate simple, fun and stress-free!







