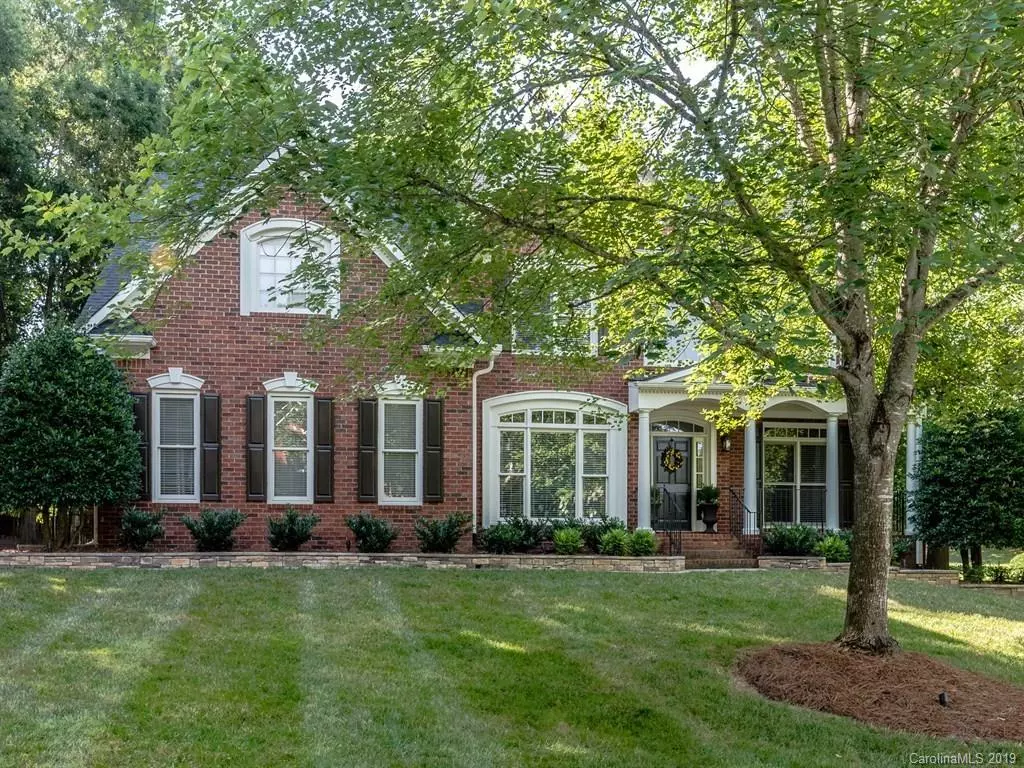$558,000
$569,000
1.9%For more information regarding the value of a property, please contact us for a free consultation.
5 Beds
4 Baths
3,256 SqFt
SOLD DATE : 03/14/2019
Key Details
Sold Price $558,000
Property Type Single Family Home
Sub Type Single Family Residence
Listing Status Sold
Purchase Type For Sale
Square Footage 3,256 sqft
Price per Sqft $171
Subdivision Deerfield Creek
MLS Listing ID 3473612
Sold Date 03/14/19
Style Transitional
Bedrooms 5
Full Baths 4
HOA Fees $68/ann
HOA Y/N 1
Abv Grd Liv Area 3,256
Year Built 1999
Lot Size 0.380 Acres
Acres 0.38
Property Description
Absolutely Stunning! This full brick home will WOW you! Sellers have made this home into a showcase. Beautifully updated! Attention to detail at every turn! Charming covered front porch. Hardwoods on the entire main floor! Main floor guest room w/full bath. Beautiful coffered ceiling in great room and stacked stone fireplace & built-ins. Large kitchen with stainless appliances, granite counters and tile backsplash. Upgraded light fixtures throughout. Large master suite with sitting/office area w/built-ins. Wow master bathroom w/his n hers closets, sep tub/shower, dual vanities. 3 good size secondary bedrooms, 2 w/jack and jill bath, one has private ensuite bathroom. Large bonus room w/french doors and built-ins. Walk up to huge unfinished 3rd floor for storage or can be finished. Lovely, fenced, treed backyard w/large deck. Top rated schools! Fabulous neighborhood amenities! New roof 2011.
Location
State NC
County Mecklenburg
Zoning RES
Rooms
Main Level Bedrooms 1
Interior
Interior Features Attic Stairs Fixed, Built-in Features, Cable Prewire, Garden Tub, Kitchen Island, Open Floorplan, Pantry, Tray Ceiling(s), Walk-In Closet(s)
Heating Central, Forced Air, Natural Gas, Zoned
Cooling Ceiling Fan(s), Zoned
Flooring Carpet, Tile, Wood
Fireplaces Type Gas Log, Great Room
Fireplace true
Appliance Dishwasher, Disposal, Electric Cooktop, Electric Water Heater, Microwave, Plumbed For Ice Maker, Self Cleaning Oven, Wall Oven
Exterior
Exterior Feature In-Ground Irrigation
Garage Spaces 2.0
Community Features Outdoor Pool, Playground, Recreation Area, Sidewalks, Street Lights, Tennis Court(s), Walking Trails
Roof Type Shingle
Parking Type Attached Garage, Garage Door Opener
Garage true
Building
Lot Description Corner Lot, Level, Wooded
Foundation Crawl Space
Builder Name Wieland
Sewer Public Sewer
Water City
Architectural Style Transitional
Level or Stories Two
Structure Type Brick Full
New Construction false
Schools
Elementary Schools Mckee Road
Middle Schools J.M. Robinson
High Schools Providence
Others
HOA Name William Douglas
Acceptable Financing Cash, Conventional, VA Loan
Listing Terms Cash, Conventional, VA Loan
Special Listing Condition None
Read Less Info
Want to know what your home might be worth? Contact us for a FREE valuation!

Our team is ready to help you sell your home for the highest possible price ASAP
© 2024 Listings courtesy of Canopy MLS as distributed by MLS GRID. All Rights Reserved.
Bought with Paul Sagadin • Charlotte Living Realty

Helping make real estate simple, fun and stress-free!







