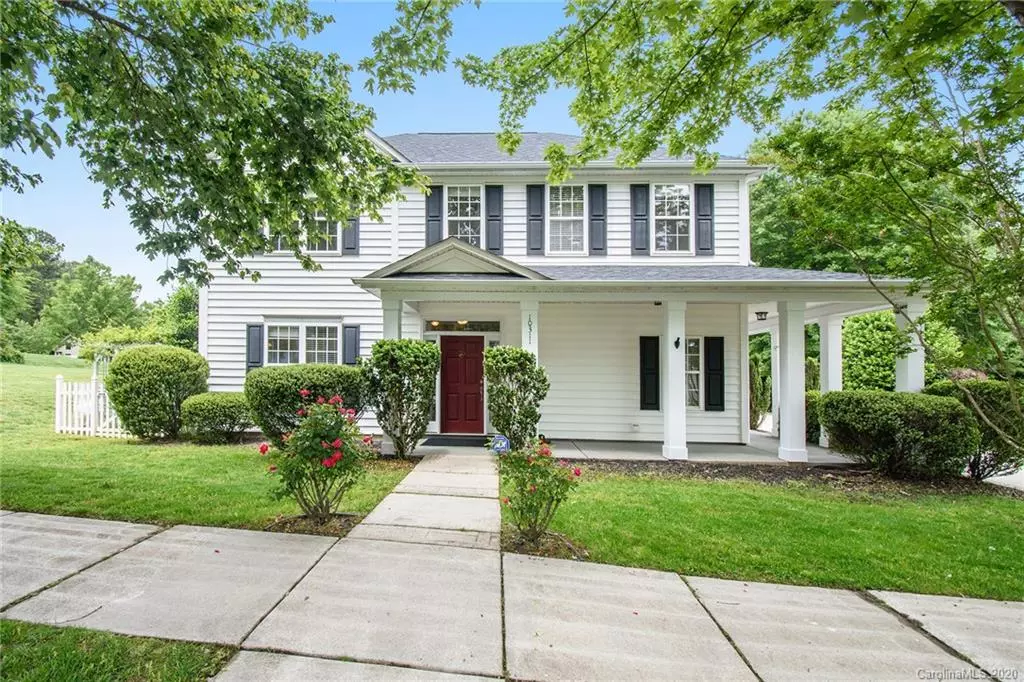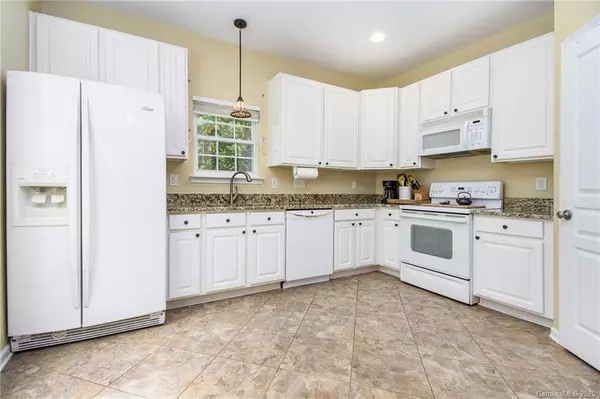$296,500
$290,000
2.2%For more information regarding the value of a property, please contact us for a free consultation.
4 Beds
4 Baths
2,072 SqFt
SOLD DATE : 07/06/2020
Key Details
Sold Price $296,500
Property Type Single Family Home
Sub Type Single Family Residence
Listing Status Sold
Purchase Type For Sale
Square Footage 2,072 sqft
Price per Sqft $143
Subdivision Oakhurst
MLS Listing ID 3621030
Sold Date 07/06/20
Style Transitional
Bedrooms 4
Full Baths 3
Half Baths 1
HOA Fees $45/ann
HOA Y/N 1
Year Built 2002
Lot Size 0.460 Acres
Acres 0.46
Property Description
3D Tour https://my.matterport.com/show/?m=VrTTAS5cCfQ&mls=1 This executive style 4 bedroom, 3.5 bath 2-story home in the Oakhurst community offers two master bedrooms in addition to recent HVAC and roofing updates. On the main floor, get cozy near the fireplace in the living room. Nearby, enter into the bright kitchen with solid surface counters, ample counter space, and a pantry closet. The master-down offers a large bedroom, huge walk-in closet, and full bath with a dual vanity that could be perfect for you or any lucky guest. Upstairs, find your own oasis in a master en suite complete with vaulted ceilings, a walk-in closet, and a full bath with a dual vanity and garden tub to soak away any stress. 2 additional bedrooms share a spacious, full bath. Outside, entertain out back inside a large, picket fence near wooded views, or enjoy the view from a gorgeous, wrap-around front porch where the lawn is maintained by an irrigation system. This home is one you won't want to miss!
Location
State NC
County Mecklenburg
Interior
Interior Features Attic Stairs Pulldown, Garden Tub
Heating Central
Fireplace true
Appliance Cable Prewire, Dishwasher, Disposal, Electric Oven, Electric Range
Exterior
Exterior Feature Fence
Parking Type Detached, Garage - 2 Car
Building
Lot Description Corner Lot
Building Description Vinyl Siding, 2 Story
Foundation Slab
Sewer Public Sewer
Water Public
Architectural Style Transitional
Structure Type Vinyl Siding
New Construction false
Schools
Elementary Schools J.V. Washam
Middle Schools Bailey
High Schools William Amos Hough
Others
HOA Name CSI Property Management
Acceptable Financing Cash, Conventional, FHA, VA Loan
Listing Terms Cash, Conventional, FHA, VA Loan
Special Listing Condition None
Read Less Info
Want to know what your home might be worth? Contact us for a FREE valuation!

Our team is ready to help you sell your home for the highest possible price ASAP
© 2024 Listings courtesy of Canopy MLS as distributed by MLS GRID. All Rights Reserved.
Bought with Jayne Cantello • Southern Homes of the Carolinas

Helping make real estate simple, fun and stress-free!







