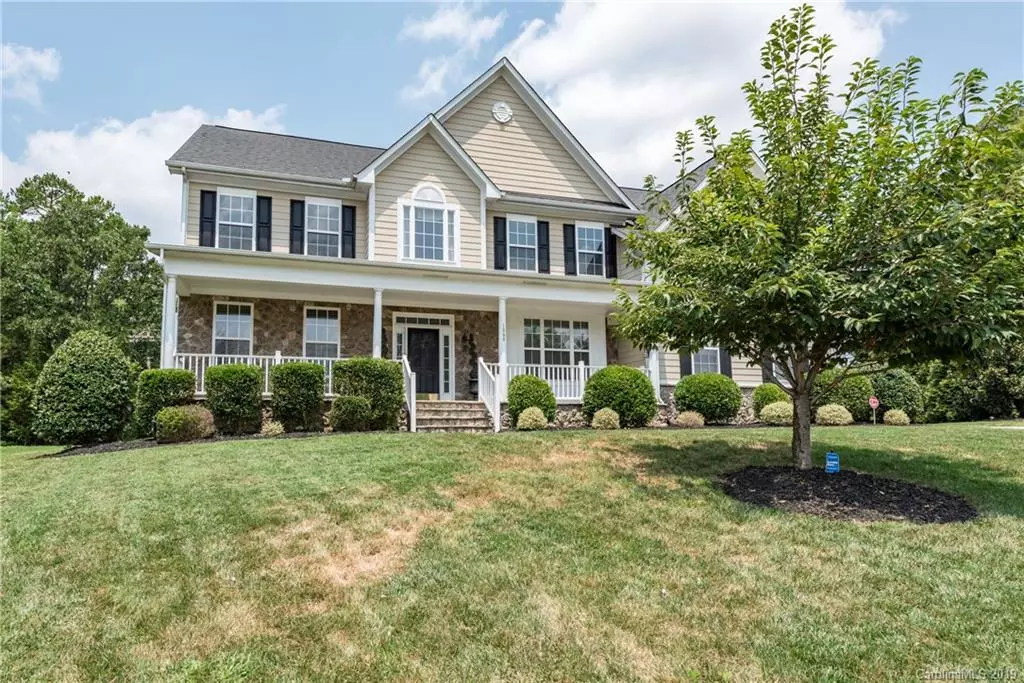$485,000
$499,900
3.0%For more information regarding the value of a property, please contact us for a free consultation.
6 Beds
5 Baths
5,484 SqFt
SOLD DATE : 04/05/2019
Key Details
Sold Price $485,000
Property Type Single Family Home
Sub Type Single Family Residence
Listing Status Sold
Purchase Type For Sale
Square Footage 5,484 sqft
Price per Sqft $88
Subdivision Lawson
MLS Listing ID 3471555
Sold Date 04/05/19
Bedrooms 6
Full Baths 5
HOA Fees $63/qua
HOA Y/N 1
Year Built 2007
Lot Size 0.348 Acres
Acres 0.348
Property Description
One of the best floorplans with surprisingly large rooms and a spectacular grand curved staircase! Brand new wood floors in 2story foyer, formal DR, formal LR and large kitchen w huge sunroom. Off white cabinetry and black granite countertops. Double oven, gas cooktop, breakfast bar and island. 2story great room w fireplace and vaulted ceiling. Large office or flex room has vaulted ceiling and access to backyard. Guest BR on main adjoined by full BA with roll-in shower. Spacious master suite upstairs w sitting room, his/hers walk-in closets, separate tiled shower/garden tub, dual vanities. Also upstairs 3 addtl BR w 2 hall BA. The former 4th BR now leads to 3rd level, can be used as loft or office. 3rd floor has just been finished w 30x16 bonus room, full BA and 1 BR. Bonus room is plumbed for kitchen and wired for home theatre and office. Large covered porch in front and screened porch in back. 2.5 car garage. Invisible fence. Cuthbertson School Zone. Amenity-rich Lawson subdivision.
Location
State NC
County Union
Interior
Interior Features Attic Fan, Breakfast Bar, Garden Tub, Handicap Access, Kitchen Island, Open Floorplan, Vaulted Ceiling, Walk-In Closet(s), Walk-In Pantry
Heating Central
Flooring Carpet, Hardwood, Tile
Fireplaces Type Great Room
Fireplace true
Appliance Cable Prewire, Gas Cooktop, Dishwasher, Disposal, Double Oven, Dryer, Plumbed For Ice Maker, Microwave, Natural Gas, Network Ready, Refrigerator, Security System, Wall Oven, Washer
Exterior
Exterior Feature In-Ground Irrigation
Community Features Clubhouse, Fitness Center, Playground, Pool, Recreation Area, Tennis Court(s)
Parking Type Attached Garage, Garage - 2 Car
Building
Lot Description Cul-De-Sac
Building Description Fiber Cement,Stone Veneer, 3 Story
Foundation Crawl Space
Sewer County Sewer
Water County Water
Structure Type Fiber Cement,Stone Veneer
New Construction false
Schools
Elementary Schools Kensington
Middle Schools Cuthbertson
High Schools Cuthbertson
Others
HOA Name Braesel
Acceptable Financing Cash, Conventional
Listing Terms Cash, Conventional
Special Listing Condition None
Read Less Info
Want to know what your home might be worth? Contact us for a FREE valuation!

Our team is ready to help you sell your home for the highest possible price ASAP
© 2024 Listings courtesy of Canopy MLS as distributed by MLS GRID. All Rights Reserved.
Bought with Lane Edwards • RE/MAX Executive

Helping make real estate simple, fun and stress-free!







