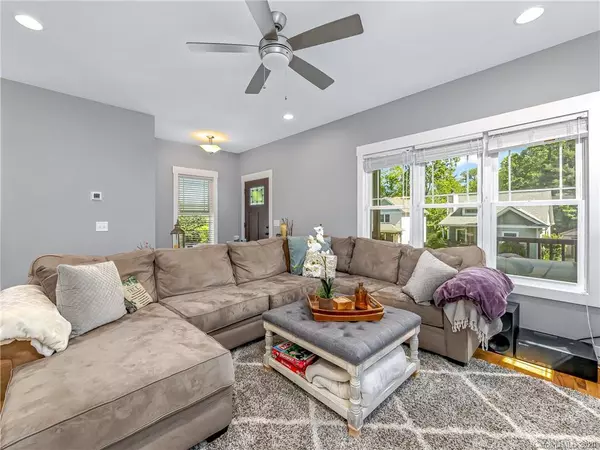$340,000
$354,900
4.2%For more information regarding the value of a property, please contact us for a free consultation.
3 Beds
3 Baths
1,443 SqFt
SOLD DATE : 06/22/2020
Key Details
Sold Price $340,000
Property Type Single Family Home
Sub Type Single Family Residence
Listing Status Sold
Purchase Type For Sale
Square Footage 1,443 sqft
Price per Sqft $235
Subdivision Biltmore Terrace
MLS Listing ID 3622291
Sold Date 06/22/20
Style Arts and Crafts
Bedrooms 3
Full Baths 2
Half Baths 1
Construction Status Completed
HOA Fees $50/mo
HOA Y/N 1
Abv Grd Liv Area 1,443
Year Built 2017
Lot Size 6,098 Sqft
Acres 0.14
Property Description
Don't miss out on this 2017 2-Story Arts and Crafts home in Oakley, only minutes away from Downtown Asheville and Historic Biltmore Village. Meticulously maintained, this home will captivate you with it's unique charm, expanding open floor plan, high ceilings, and upscale features. Offering a front and back yard, both are nicely maintained boasting lush landscaping, flowers, plants and a well built 8 foot privacy fence in the backyard. Home was purchased brand new construction, since 2017 the owners have put fantastic upgrades into the home - please see Upgrades & Features in MLS attachments. The kitchen offers stainless steel appliances, subway tile backsplash, granite counters and beautiful cabinetry. Natural light throughout! Home offers natural gas hot air furnace. Fireplace is wood burning but could easily be converted. This home isn’t going to last — schedule your showing before it’s gone!
Location
State NC
County Buncombe
Zoning R-2
Interior
Interior Features Cable Prewire, Kitchen Island, Open Floorplan, Vaulted Ceiling(s)
Heating Central, Forced Air, Natural Gas
Cooling Ceiling Fan(s)
Flooring Carpet, Tile, Wood
Fireplaces Type Living Room, Wood Burning
Fireplace true
Appliance Electric Oven, Electric Range, Gas Water Heater, Microwave, Refrigerator
Exterior
Fence Fenced
Utilities Available Cable Available, Gas, Underground Power Lines
View Mountain(s)
Roof Type Shingle
Parking Type Driveway
Building
Lot Description Hilly, Level, Paved, Wooded
Foundation Crawl Space
Sewer Public Sewer
Water City
Architectural Style Arts and Crafts
Level or Stories Two
Structure Type Hardboard Siding
New Construction false
Construction Status Completed
Schools
Elementary Schools Oakley
Middle Schools Ac Reynolds
High Schools Ac Reynolds
Others
HOA Name IPM
Acceptable Financing Cash, Conventional, FHA, VA Loan
Listing Terms Cash, Conventional, FHA, VA Loan
Special Listing Condition None
Read Less Info
Want to know what your home might be worth? Contact us for a FREE valuation!

Our team is ready to help you sell your home for the highest possible price ASAP
© 2024 Listings courtesy of Canopy MLS as distributed by MLS GRID. All Rights Reserved.
Bought with Robin Cape • Nest Realty Asheville

Helping make real estate simple, fun and stress-free!







