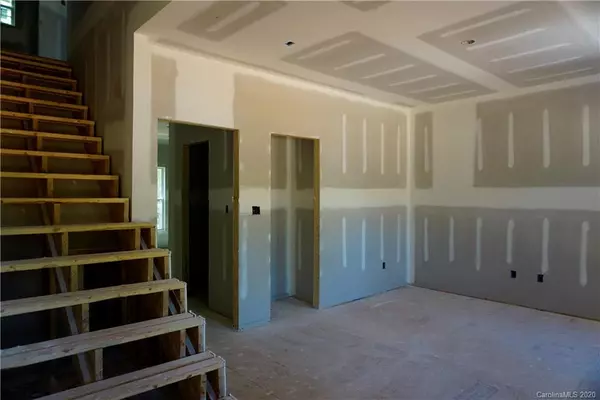$251,500
$251,500
For more information regarding the value of a property, please contact us for a free consultation.
3 Beds
3 Baths
1,618 SqFt
SOLD DATE : 07/13/2020
Key Details
Sold Price $251,500
Property Type Single Family Home
Sub Type Single Family Residence
Listing Status Sold
Purchase Type For Sale
Square Footage 1,618 sqft
Price per Sqft $155
Subdivision Westerwood
MLS Listing ID 3621118
Sold Date 07/13/20
Bedrooms 3
Full Baths 2
Half Baths 1
Year Built 2020
Lot Size 0.940 Acres
Acres 0.94
Lot Dimensions 100x410x104x409
Property Description
3 Bedroom 2.5 Bath Under Construction Home with a great location in Rock Hill! The interior features a family room and dining area with plenty of windows that allow for an abundance of natural light and overlook the large front yard. The Master Bedroom is located on the main level and features great views of the wooded back yard, a walk-in closet, and master bath with shower and linen closet. The kitchen features granite counter-tops, breakfast bar and walk-in pantry. The Laundry Room and powder room are also located on this level. Hardwood steps lead to the second level where bedrooms 2 & 3 and full bath are located. The exterior features a raised deck off the back of the home, a covered front porch large enough for seating, concrete driveway w/ 25x35 concrete pad, and a large lot surrounded by beautiful hardwoods. This beautiful home sits a distance off the road, adding to the privacy of this lot. Great location to schools, dining, shopping, downtown Rock Hill and York.
Location
State SC
County York
Interior
Interior Features Attic Walk In, Breakfast Bar, Split Bedroom, Walk-In Closet(s), Walk-In Pantry
Heating Heat Pump, Heat Pump, Multizone A/C, Zoned
Flooring Carpet, Laminate, Tile
Fireplace false
Appliance Cable Prewire, Ceiling Fan(s), Dishwasher, Electric Dryer Hookup, Electric Range, Exhaust Hood, Plumbed For Ice Maker, Microwave
Exterior
Roof Type Shingle
Parking Type Driveway
Building
Lot Description Level, Open Lot, Sloped
Building Description Vinyl Siding, 2 Story
Foundation Crawl Space
Sewer Septic Installed
Water Well
Structure Type Vinyl Siding
New Construction true
Schools
Elementary Schools Finley Road
Middle Schools Dutchman Creek
High Schools Northwestern
Others
Acceptable Financing Cash, Conventional, FHA, VA Loan
Listing Terms Cash, Conventional, FHA, VA Loan
Special Listing Condition None
Read Less Info
Want to know what your home might be worth? Contact us for a FREE valuation!

Our team is ready to help you sell your home for the highest possible price ASAP
© 2024 Listings courtesy of Canopy MLS as distributed by MLS GRID. All Rights Reserved.
Bought with Stephen Cooley • Stephen Cooley Real Estate Group

Helping make real estate simple, fun and stress-free!






