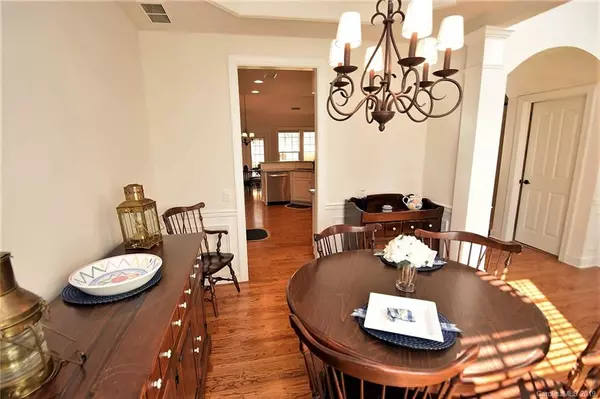$357,900
$359,900
0.6%For more information regarding the value of a property, please contact us for a free consultation.
3 Beds
3 Baths
2,780 SqFt
SOLD DATE : 03/07/2019
Key Details
Sold Price $357,900
Property Type Condo
Sub Type Condo/Townhouse
Listing Status Sold
Purchase Type For Sale
Square Footage 2,780 sqft
Price per Sqft $128
MLS Listing ID 3468403
Sold Date 03/07/19
Style Transitional
Bedrooms 3
Full Baths 2
Half Baths 1
HOA Fees $235/mo
HOA Y/N 1
Year Built 2000
Lot Size 4,573 Sqft
Acres 0.105
Lot Dimensions 99x46x99x46
Property Description
Sought after Avington Mendenhall plan, Seller has done a tremendous amount of updating ( see below and MLS ). Mendenhall plan has 2-story foyer, vaulted ceiling GR w/gas FP, LR, DR,breakfast nook, master on main, plus office, 2 BR's ( one ensuite ) and loft upstairs.Open plan perfect for entertaining, feels like single family living. Fresh neutral paint thru out most of home. GR, kitchen and breakfast nook over look lovely enclosed patio with nice assortment of perennials, gazebo and fountain. Kitchen with newer ( 2017-2018) SS appliances, WH 2017, granite, tile back splash and large island/breakfast bar. Master suite has updated bath with double vanities, plus large walk in closet. Upstairs is an ensuite with walk in closet, additional BR, loft , office plus huge walk in storage and pull down attic. Roomy laundry room leads to 2-car garage.Community is close to down town Matthews, restaurants, plenty of shopping, parks and 485. Don't miss this one. Move in ready. Showings start 2/1!
Location
State NC
County Mecklenburg
Building/Complex Name Avington
Interior
Interior Features Attic Stairs Pulldown, Attic Walk In, Cable Available, Garden Tub, Kitchen Island, Pantry, Vaulted Ceiling
Heating Central, Multizone A/C, Zoned
Flooring Carpet, Hardwood, Tile
Fireplaces Type Gas Log, Great Room
Fireplace true
Appliance Cable Prewire, Ceiling Fan(s), Electric Cooktop, Dishwasher, Disposal, Dryer, Electric Dryer Hookup, Exhaust Fan, Plumbed For Ice Maker, Microwave, Natural Gas, Network Ready, Refrigerator, Self Cleaning Oven, Washer
Exterior
Exterior Feature In-Ground Irrigation, Lawn Maintenance
Parking Type Attached Garage, Garage - 2 Car, Garage Door Opener
Building
Foundation Slab
Builder Name Pulte
Sewer Public Sewer
Water Public
Architectural Style Transitional
New Construction false
Schools
Elementary Schools Matthews
Middle Schools Crestdale
High Schools Butler
Others
HOA Name Cedar Management
Acceptable Financing Cash, Conventional, FHA
Listing Terms Cash, Conventional, FHA
Special Listing Condition None
Read Less Info
Want to know what your home might be worth? Contact us for a FREE valuation!

Our team is ready to help you sell your home for the highest possible price ASAP
© 2024 Listings courtesy of Canopy MLS as distributed by MLS GRID. All Rights Reserved.
Bought with Leila Schellenberg • RE/MAX Executive

Helping make real estate simple, fun and stress-free!







