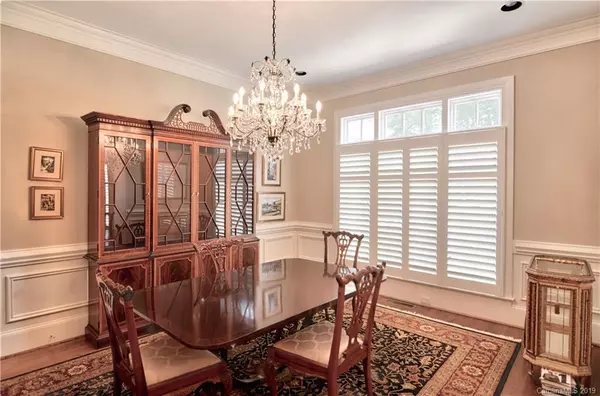$975,000
$995,000
2.0%For more information regarding the value of a property, please contact us for a free consultation.
5 Beds
6 Baths
6,059 SqFt
SOLD DATE : 04/05/2019
Key Details
Sold Price $975,000
Property Type Single Family Home
Sub Type Single Family Residence
Listing Status Sold
Purchase Type For Sale
Square Footage 6,059 sqft
Price per Sqft $160
Subdivision The Peninsula
MLS Listing ID 3468197
Sold Date 04/05/19
Bedrooms 5
Full Baths 5
Half Baths 1
HOA Fees $51
HOA Y/N 1
Year Built 1991
Lot Size 0.630 Acres
Acres 0.63
Property Description
Amazing sunsets, golf course & water views in the Peninsula! Owner's suite on main level! Two story entry way w/natural light. Custom plantation shutters throughout! Large home office w/calming backyard views! Basement is perfect for entertaining or can be used as an in-law suite w/walk out access to the pool, serene koi pond & waterfall! Pool/hot tub & patio for lounging! Fenced in peaceful & private backyard w/high rise screened in porch & covered patio, perfect for grilling & relaxing! Flex space w/fireplace & vaulted ceiling. Separate dining room w/crown molding detail, open floor plan, great room w/stacked stone cozy fireplace. Gourmet kitchen w/floor to ceiling windows, granite counters, ss appliances, island & stone back splash. Elegant owner’s retreat w/tray ceiling/walk-in closet. Connecting en-suite w/dual vanity, separate soaking tub & tile shower w/seamless glass surround. Spacious secondary bedrooms w/guest bath & loft! Great location to schools/restaurants/shopping!
Location
State NC
County Mecklenburg
Interior
Interior Features Attic Fan, Attic Other, Attic Walk In, Basement Shop, Breakfast Bar, Kitchen Island, Open Floorplan, Pantry, Skylight(s), Tray Ceiling, Vaulted Ceiling, Walk-In Closet(s), Walk-In Pantry, Whirlpool
Heating Central, Multizone A/C, Zoned
Flooring Carpet, Concrete, Cork, Stone, Tile, Wood
Fireplaces Type Family Room, Gas Log, Great Room, Living Room
Fireplace true
Appliance Cable Prewire, Ceiling Fan(s), Central Vacuum, CO Detector, Dishwasher, Disposal, Exhaust Fan, Plumbed For Ice Maker, Microwave, Refrigerator, Security System, Self Cleaning Oven
Exterior
Exterior Feature Deck, Fence, Hot Tub, Gas Grill, In-Ground Irrigation, In Ground Pool
Community Features Clubhouse, Fitness Center, Golf, Lake, Playground, Pool, Recreation Area, Street Lights, Tennis Court(s), Walking Trails
Parking Type Attached Garage, Garage - 3 Car, Side Load Garage
Building
Lot Description Near Golf Course, On Golf Course, Pond/Lake, Views, Water View
Building Description Stucco, 2 Story/Basement
Foundation Basement, Basement Fully Finished, Basement Inside Entrance, Basement Outside Entrance
Sewer Public Sewer
Water Public
Structure Type Stucco
New Construction false
Schools
Elementary Schools Cornelius
Middle Schools Bailey
High Schools William Amos Hough
Others
HOA Name Hawthorne Management
Acceptable Financing Cash, Conventional
Listing Terms Cash, Conventional
Special Listing Condition None
Read Less Info
Want to know what your home might be worth? Contact us for a FREE valuation!

Our team is ready to help you sell your home for the highest possible price ASAP
© 2024 Listings courtesy of Canopy MLS as distributed by MLS GRID. All Rights Reserved.
Bought with Matt Crepas • Roost Real Estate

Helping make real estate simple, fun and stress-free!







