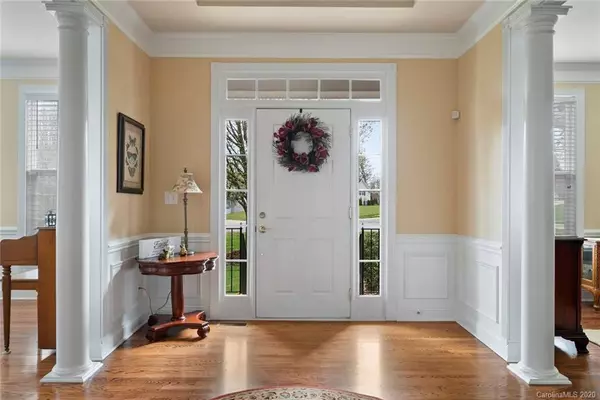$525,000
$534,900
1.9%For more information regarding the value of a property, please contact us for a free consultation.
4 Beds
4 Baths
3,755 SqFt
SOLD DATE : 10/07/2020
Key Details
Sold Price $525,000
Property Type Single Family Home
Sub Type Single Family Residence
Listing Status Sold
Purchase Type For Sale
Square Footage 3,755 sqft
Price per Sqft $139
Subdivision The Cove At Chesapeake Pointe
MLS Listing ID 3619927
Sold Date 10/07/20
Style Traditional
Bedrooms 4
Full Baths 3
Half Baths 1
HOA Fees $29
HOA Y/N 1
Year Built 2006
Lot Size 0.770 Acres
Acres 0.77
Property Description
WELCOME HOME!!
Stately, traditional, brick front 2 story home located in culdesac. Private, fenced backyard. Double staircase. Owner retreat with separate sitting area. His/Hers walk in closets. Large secondary bedrooms, one with attached bathroom. Quiet neighborhood. Paddleboard/Kayak launch at community park.
Main floor solid oak floors. 2 story great room with updated carpet and gas log fireplace. Back staircase from great room. Master and secondary bedrooms on 2nd floor.
Main entry foyer with main staircase. Reading nook at top of stairs with window seat. Main floor den, updated carpet with french doors off formal living room.. Large kitchen with solid wood cherry cabinets and breakfast area. Lots of storage. Large updated deck with sliding glass doors off breakfast area and french doors off main entry foyer. Crown molding in dining room/living room. Freshly painted exterior.
Location
State NC
County Iredell
Interior
Interior Features Attic Stairs Pulldown, Breakfast Bar, Garden Tub, Kitchen Island, Split Bedroom, Vaulted Ceiling, Walk-In Closet(s)
Heating Gas Water Heater, Heat Pump, Heat Pump, Natural Gas
Flooring Carpet, Tile, Wood
Fireplaces Type Great Room, Gas
Fireplace true
Appliance Cable Prewire, Ceiling Fan(s), CO Detector, Dishwasher, Disposal, Electric Dryer Hookup, Electric Oven, Electric Range, Plumbed For Ice Maker, Microwave, Natural Gas, Self Cleaning Oven
Exterior
Exterior Feature Fence, Underground Power Lines, Other
Community Features Playground, Sidewalks, Street Lights
Waterfront Description Pier - Community
Parking Type Attached Garage, Driveway, Garage - 2 Car, Garage Door Opener, Side Load Garage
Building
Lot Description Cul-De-Sac, Wooded
Building Description Brick Partial,Hardboard Siding, 2 Story
Foundation Crawl Space
Sewer Septic Installed
Water Community Well
Architectural Style Traditional
Structure Type Brick Partial,Hardboard Siding
New Construction false
Schools
Elementary Schools Woodland Heights
Middle Schools Unspecified
High Schools Lake Norman
Others
HOA Name Cedar Management
Acceptable Financing Cash, Conventional
Listing Terms Cash, Conventional
Special Listing Condition None
Read Less Info
Want to know what your home might be worth? Contact us for a FREE valuation!

Our team is ready to help you sell your home for the highest possible price ASAP
© 2024 Listings courtesy of Canopy MLS as distributed by MLS GRID. All Rights Reserved.
Bought with Diana Bonneau • Realty ONE Group Select

Helping make real estate simple, fun and stress-free!







