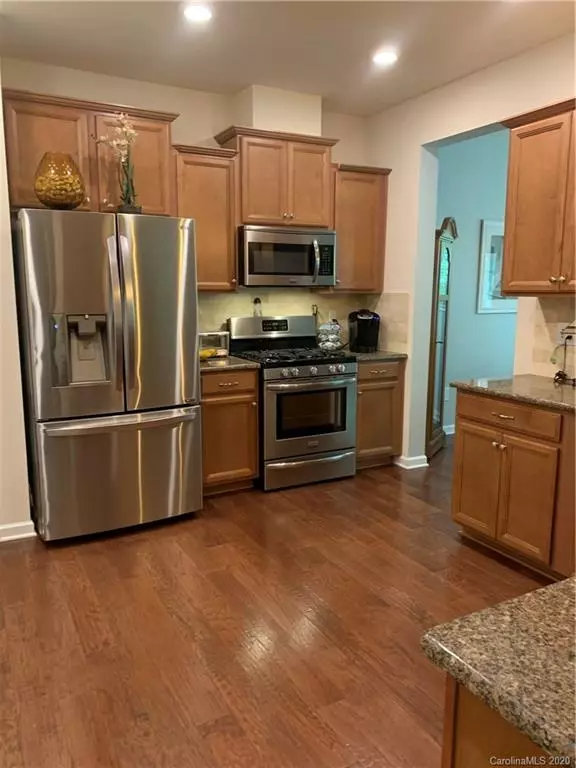$325,000
$330,000
1.5%For more information regarding the value of a property, please contact us for a free consultation.
4 Beds
4 Baths
2,486 SqFt
SOLD DATE : 06/11/2020
Key Details
Sold Price $325,000
Property Type Townhouse
Sub Type Townhouse
Listing Status Sold
Purchase Type For Sale
Square Footage 2,486 sqft
Price per Sqft $130
MLS Listing ID 3619492
Sold Date 06/11/20
Style Transitional
Bedrooms 4
Full Baths 3
Half Baths 1
HOA Fees $168/mo
HOA Y/N 1
Year Built 2016
Lot Dimensions 26'x84'x26'x84'
Property Description
Move-in ready 3 story townhome in desirable Morrison Plantation neighborhood.Enjoy relaxing views of beautiful Lake Norman & the community dock from the oversized deck (low maintenance Trex).Many upgrades;kitchen with granite, ss appliances, gas range.Awesome open concept, dining area & family room.Gas fireplace 9' ceilings.Laundry Room convenient to kitchen.2nd level offers a mstr bedroom, bath with walk-in shower & separate soaking tub.Dual vanities, large walk-in closet. 2 additional bedrooms with shared bath plus spacious loft/office.3rd level offers a huge bedroom being used as a 2nd mstr, sitting area & full bath.Facing the lake.Ceilings fans added throughout.All 3 levels offer great views of Lake Norman.2 car attached garage fully finished with epoxy floor.Ideally located on deadend street with a sidewalk to lake & dock.Club House, pool, tennis & basketball courts.Shopping & medical facilities nearby.Walking distance to Lowe's YMCA.Easy access to I-77.Close to Lowes headquarters
Location
State NC
County Iredell
Building/Complex Name Cove at Morrison Plantation
Body of Water Lake Norman
Interior
Interior Features Attic Walk In, Breakfast Bar, Cable Available, Garden Tub, Open Floorplan, Pantry, Walk-In Closet(s), Window Treatments
Heating Central, Gas Hot Air Furnace, Natural Gas
Flooring Carpet, Hardwood, Tile
Fireplaces Type Family Room, Gas Log
Fireplace true
Appliance Cable Prewire, Ceiling Fan(s), CO Detector, Gas Cooktop, Dishwasher, Disposal, Gas Oven, Gas Range, Plumbed For Ice Maker, Microwave, Natural Gas, Self Cleaning Oven
Exterior
Exterior Feature Lawn Maintenance
Community Features Clubhouse, Dock, Lake, Outdoor Pool, Pier, Playground, Recreation Area, Sidewalks, Street Lights, Tennis Court(s)
Waterfront Description Boat Slip – Community
Roof Type Shingle
Parking Type Attached Garage, Garage - 2 Car, Garage Door Opener
Building
Lot Description Cul-De-Sac, Lake Access, Wooded, Views, Water View, Wooded
Building Description Brick Partial,Vinyl Siding, 3 Story
Foundation Slab
Sewer Public Sewer
Water Public
Architectural Style Transitional
Structure Type Brick Partial,Vinyl Siding
New Construction false
Schools
Elementary Schools Unspecified
Middle Schools Unspecified
High Schools Unspecified
Others
HOA Name Hawthorne Management Co
Acceptable Financing Cash, Conventional
Listing Terms Cash, Conventional
Special Listing Condition None
Read Less Info
Want to know what your home might be worth? Contact us for a FREE valuation!

Our team is ready to help you sell your home for the highest possible price ASAP
© 2024 Listings courtesy of Canopy MLS as distributed by MLS GRID. All Rights Reserved.
Bought with Andrew Nagy • Nagy Properties

Helping make real estate simple, fun and stress-free!







