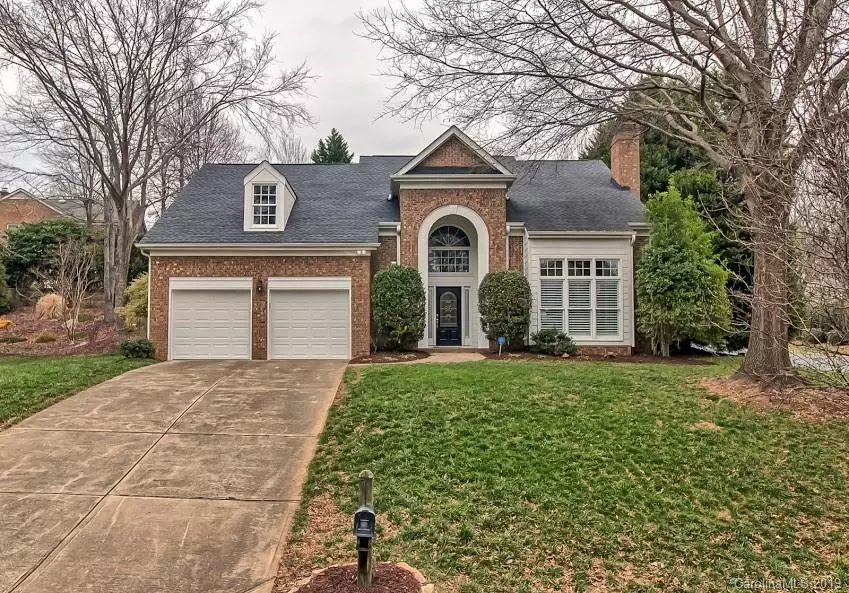$359,000
$365,000
1.6%For more information regarding the value of a property, please contact us for a free consultation.
3 Beds
3 Baths
2,438 SqFt
SOLD DATE : 03/20/2019
Key Details
Sold Price $359,000
Property Type Single Family Home
Sub Type Single Family Residence
Listing Status Sold
Purchase Type For Sale
Square Footage 2,438 sqft
Price per Sqft $147
Subdivision Cameron Wood
MLS Listing ID 3465803
Sold Date 03/20/19
Style Traditional
Bedrooms 3
Full Baths 2
Half Baths 1
HOA Fees $25/ann
HOA Y/N 1
Abv Grd Liv Area 2,438
Year Built 1991
Lot Size 0.270 Acres
Acres 0.27
Lot Dimensions .27
Property Description
Here is where style and "WOW" meet comfort and convenience. This beautifully maintained home in desirable Cameron Wood opens with a jaw dropping 2 story entry with living room. The warm and inviting living room, dining room and kitchen offer perfect flow for entertaining friends and family. The first floor owner's suite offers plenty of room for a king size bed and to relax in the spa like bathroom. The custom walk-in closet with organizers make for a perfect first floor retreat. The second floor consists of two spacious bedrooms, a double vanity hall bath, and a bonus room perfect for everyone's needs. Large spacious backyard complete with fire pit and plenty of patio for entertaining. Cameron Wood is a short drive to South Park and offers easy access to the highway. This home is situated near the Cameron Wood Swim and Racquet Club making it close to the playground, swimming pool, walking paths and the pond. This amazing home in an amazing location, is a must see!
Location
State NC
County Mecklenburg
Zoning R3
Rooms
Main Level Bedrooms 1
Interior
Interior Features Attic Other, Attic Walk In, Garden Tub, Pantry, Vaulted Ceiling(s), Walk-In Closet(s), Wet Bar
Heating Central, Forced Air, Natural Gas
Cooling Ceiling Fan(s)
Flooring Carpet, Tile, Wood
Fireplaces Type Fire Pit, Gas Log, Living Room
Fireplace true
Appliance Dishwasher, Disposal, Electric Cooktop, Electric Water Heater, Microwave, Refrigerator
Exterior
Exterior Feature Fire Pit, Other - See Remarks
Garage Spaces 2.0
Community Features Clubhouse, Outdoor Pool, Playground, Pond, Recreation Area, Sidewalks, Tennis Court(s)
Parking Type Driveway, Garage
Garage true
Building
Lot Description Corner Lot
Foundation Slab
Sewer Public Sewer
Water City
Architectural Style Traditional
Level or Stories Two
Structure Type Brick Full,Hardboard Siding
New Construction false
Schools
Elementary Schools Smithfield
Middle Schools Quail Hollow
High Schools South Mecklenburg
Others
HOA Name Community Association Mgmt
Acceptable Financing Cash, Conventional
Listing Terms Cash, Conventional
Special Listing Condition None
Read Less Info
Want to know what your home might be worth? Contact us for a FREE valuation!

Our team is ready to help you sell your home for the highest possible price ASAP
© 2024 Listings courtesy of Canopy MLS as distributed by MLS GRID. All Rights Reserved.
Bought with Jamie Ehninger • Allen Tate Ballantyne

Helping make real estate simple, fun and stress-free!







