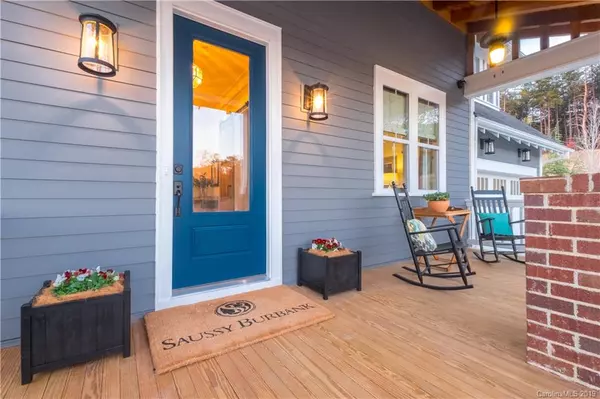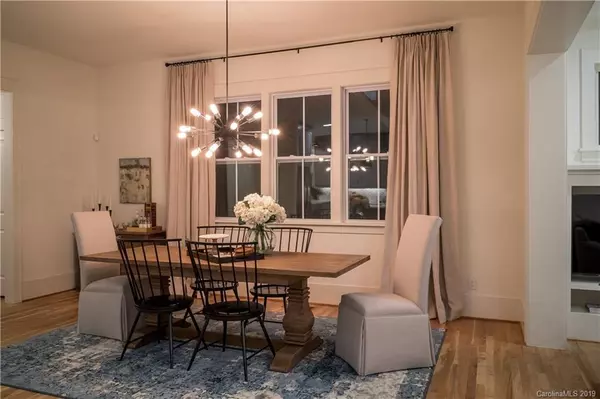$551,000
$549,900
0.2%For more information regarding the value of a property, please contact us for a free consultation.
4 Beds
4 Baths
3,035 SqFt
SOLD DATE : 03/29/2019
Key Details
Sold Price $551,000
Property Type Single Family Home
Sub Type Single Family Residence
Listing Status Sold
Purchase Type For Sale
Square Footage 3,035 sqft
Price per Sqft $181
Subdivision Masons Bend
MLS Listing ID 3464800
Sold Date 03/29/19
Style Arts and Crafts
Bedrooms 4
Full Baths 3
Half Baths 1
Construction Status Completed
HOA Fees $110/qua
HOA Y/N 1
Abv Grd Liv Area 3,035
Year Built 2016
Lot Size 6,969 Sqft
Acres 0.16
Lot Dimensions 53.4' X 135.8 X 53.3' X 146.2'
Property Description
Come see this award winning Saussy Burbank model home for sale in Masons Bend, one of Fort Mill's most desired communities. A professionally designed modern farmhouse, don't let this home get away! A charming master down floor plan with a large rocking chair front porch. This home includes a high level of custom finishes and craftsmanship. Large gourmet kitchen with center island open the the main living space perfect for entertaining, this leads onto a spacious covered rear porch and outdoor patio area. Three bedrooms on the second level with a great loft space for everyone to enjoy. Window treatments, custom shades & security cameras convey. Additional Features Include: Family room built-in's, coffered ceiling, drop zone, loft built-in's, speakers, security system to name a few. This home overlooks one of the many green spaces in the community. A perfect spot to relax and meet some of your new neighbors.Or head to the neighborhood pool & fitness center overlooking the Catawba River.
Location
State SC
County York
Zoning R
Rooms
Main Level Bedrooms 1
Interior
Interior Features Attic Stairs Pulldown, Built-in Features, Cable Prewire, Kitchen Island, Open Floorplan, Pantry, Walk-In Closet(s)
Heating Central, Forced Air, Natural Gas
Cooling Ceiling Fan(s)
Flooring Carpet, Tile, Wood
Fireplaces Type Family Room, Gas Log, Gas Vented
Fireplace true
Appliance Dishwasher, Disposal, Electric Oven, Electric Water Heater, Exhaust Hood, Gas Range, Microwave, Plumbed For Ice Maker
Exterior
Garage Spaces 2.0
Community Features Clubhouse, Fitness Center, Outdoor Pool, Playground, Sidewalks, Street Lights, Walking Trails
Utilities Available Cable Available
Roof Type Shingle
Parking Type Attached Garage, Garage Door Opener
Garage true
Building
Lot Description Corner Lot, Open Lot
Foundation Crawl Space
Builder Name Saussy Burbank
Sewer Public Sewer
Water City
Architectural Style Arts and Crafts
Level or Stories Two
Structure Type Fiber Cement
New Construction false
Construction Status Completed
Schools
Elementary Schools Riverview
Middle Schools Banks Trail
High Schools Fort Mill
Others
HOA Name First Service Residential
Acceptable Financing Conventional
Listing Terms Conventional
Special Listing Condition None
Read Less Info
Want to know what your home might be worth? Contact us for a FREE valuation!

Our team is ready to help you sell your home for the highest possible price ASAP
© 2024 Listings courtesy of Canopy MLS as distributed by MLS GRID. All Rights Reserved.
Bought with Jenn Turner • Costello Real Estate and Investments

Helping make real estate simple, fun and stress-free!







