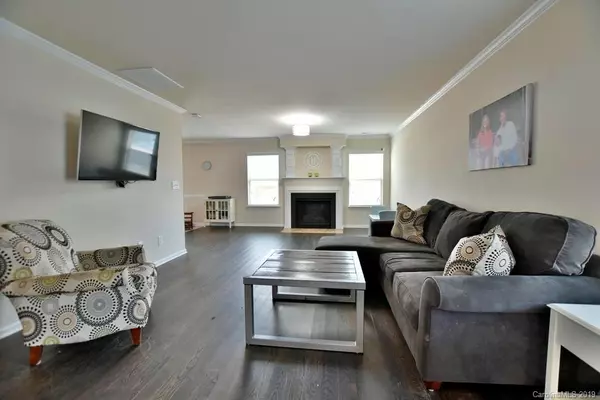$214,500
$209,900
2.2%For more information regarding the value of a property, please contact us for a free consultation.
3 Beds
3 Baths
2,004 SqFt
SOLD DATE : 03/08/2019
Key Details
Sold Price $214,500
Property Type Single Family Home
Sub Type Single Family Residence
Listing Status Sold
Purchase Type For Sale
Square Footage 2,004 sqft
Price per Sqft $107
Subdivision Sweetwater Plantation
MLS Listing ID 3462814
Sold Date 03/08/19
Style Traditional
Bedrooms 3
Full Baths 2
Half Baths 1
HOA Fees $42/ann
HOA Y/N 1
Year Built 2013
Lot Size 6,969 Sqft
Acres 0.16
Property Description
This beautiful home w/ 3 bedrooms, 2.5 baths, loft and 2 car side load garage is ready to become yours! Featuring a large great room with stunning 3/4" oak hardwoods and gas fireplace. Spacious kitchen with granite countertops, stainless appliances, breakfast bar, which opens up to eat in kitchen area. Oak hardwood stairs, in all bedrooms and loft area upstairs, which could be used as a bonus room or home office. Cathedral ceilings in master suite w/ large walk in closet and separate shower and tub. Smoke/CO2 Detectors in every room. Dual Zone HVAC w/ Nest thermostats on both levels-AC unit is brand new. Established yard lined with crepe myrtles, flowerbeds and back covered patio leading to paver patio perfect for grilling. Fenced backyard with gate that opens up to the walking trails and leads to community pool and clubhouse. Neighborhood convenient to I-77. Inspection report available upon request.
Location
State SC
County York
Interior
Interior Features Breakfast Bar, Garden Tub, Pantry, Vaulted Ceiling, Walk-In Closet(s)
Heating Central, Multizone A/C, Zoned
Flooring Wood
Fireplaces Type Gas Log, Great Room
Fireplace true
Appliance Ceiling Fan(s), Dishwasher, Electric Dryer Hookup, Microwave
Exterior
Exterior Feature Fence
Community Features Clubhouse, Pool, Recreation Area, Walking Trails
Parking Type Attached Garage, Garage - 2 Car, Side Load Garage
Building
Building Description Stone Veneer,Vinyl Siding, 2 Story
Foundation Crawl Space
Sewer Public Sewer
Water Public
Architectural Style Traditional
Structure Type Stone Veneer,Vinyl Siding
New Construction false
Schools
Elementary Schools Oakdale
Middle Schools Saluda Trail
High Schools South Pointe (Sc)
Others
HOA Name Presitage
Acceptable Financing Cash, Conventional, FHA, VA Loan
Listing Terms Cash, Conventional, FHA, VA Loan
Special Listing Condition None
Read Less Info
Want to know what your home might be worth? Contact us for a FREE valuation!

Our team is ready to help you sell your home for the highest possible price ASAP
© 2024 Listings courtesy of Canopy MLS as distributed by MLS GRID. All Rights Reserved.
Bought with Marcus Dilley • EXP REALTY LLC

Helping make real estate simple, fun and stress-free!







