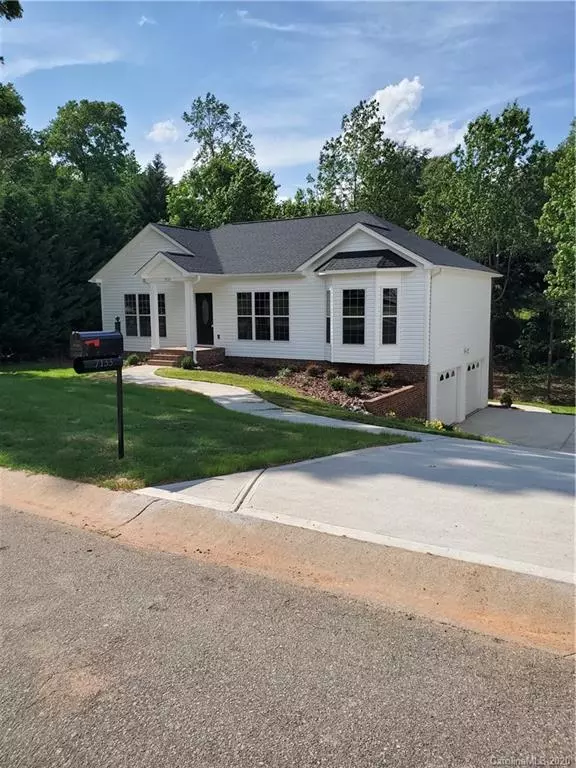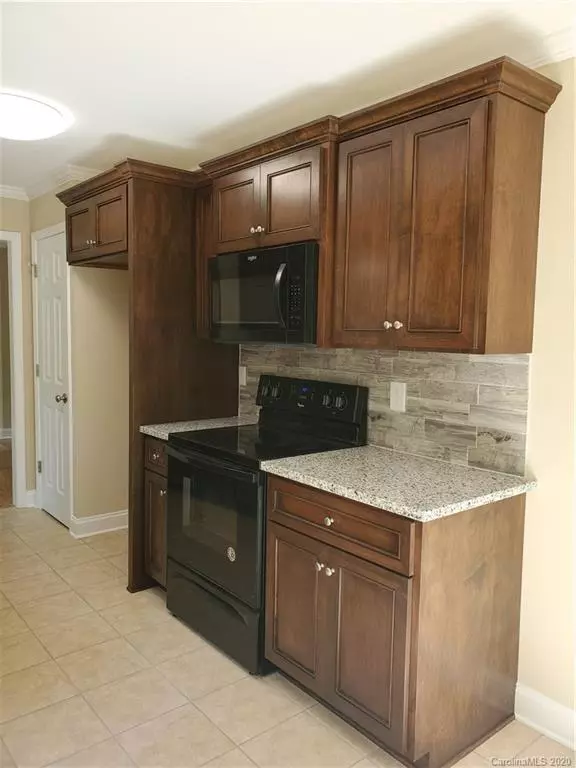$264,900
$264,900
For more information regarding the value of a property, please contact us for a free consultation.
4 Beds
3 Baths
1,750 SqFt
SOLD DATE : 07/24/2020
Key Details
Sold Price $264,900
Property Type Single Family Home
Sub Type Single Family Residence
Listing Status Sold
Purchase Type For Sale
Square Footage 1,750 sqft
Price per Sqft $151
Subdivision Lineberger Place
MLS Listing ID 3616963
Sold Date 07/24/20
Style Ranch
Bedrooms 4
Full Baths 3
Year Built 2019
Lot Size 0.310 Acres
Acres 0.31
Lot Dimensions 90x147x90x155
Property Description
Brand new construction in the highly sought after Lineberger Place subdivision. Ranch style home with 4 bedrooms and 3 full baths. Split bedroom plan with master bedroom with en suite and 2 additional bedrooms and full bath on main level. All bathrooms include granite counter tops, tile flooring and over sized tubs. In the basement you will find a 4th bedroom with full en suite as well. The kitchen boasts gorgeous custom cabinetry, granite counter tops, tile back splash, pantry and tile flooring. Enjoy your morning coffee relaxing on your 10 x 14 back deck overlooking your private wooded backyard. You will love the vaulted ceilings that add a spacious feel in the already large living area with hardwood flooring. Don't miss this opportunity, schedule your showing!
Location
State NC
County Gaston
Interior
Interior Features Pantry, Split Bedroom, Vaulted Ceiling, Walk-In Closet(s)
Heating ENERGY STAR Qualified Equipment
Flooring Carpet, Hardwood, Tile
Fireplace false
Appliance Dishwasher, Electric Dryer Hookup, Electric Oven, Electric Range, Plumbed For Ice Maker, Microwave
Exterior
Exterior Feature Porte-cochere
Roof Type Shingle
Parking Type Attached Garage, Garage - 2 Car
Building
Lot Description Private, Steep Slope, Wooded
Building Description Vinyl Siding, 1 Story Basement
Foundation Basement, Basement Partially Finished
Builder Name KEG Construction Inc.
Sewer Public Sewer
Water Public
Architectural Style Ranch
Structure Type Vinyl Siding
New Construction true
Schools
Elementary Schools New Hope
Middle Schools Cramerton
High Schools Stuart W Cramer
Others
Acceptable Financing Cash, Conventional, FHA, USDA Loan, VA Loan
Listing Terms Cash, Conventional, FHA, USDA Loan, VA Loan
Special Listing Condition None
Read Less Info
Want to know what your home might be worth? Contact us for a FREE valuation!

Our team is ready to help you sell your home for the highest possible price ASAP
© 2024 Listings courtesy of Canopy MLS as distributed by MLS GRID. All Rights Reserved.
Bought with Lindsey Sandoval • United Real Estate-Queen City

Helping make real estate simple, fun and stress-free!







