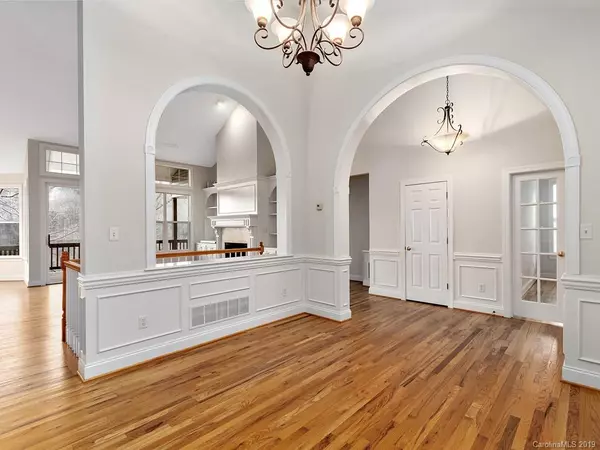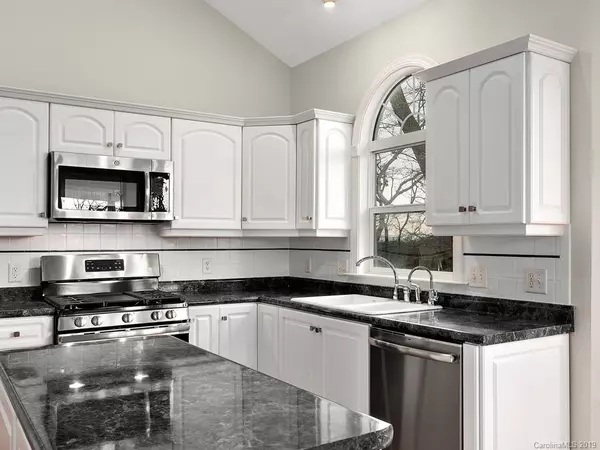$436,000
$427,000
2.1%For more information regarding the value of a property, please contact us for a free consultation.
4 Beds
4 Baths
3,108 SqFt
SOLD DATE : 07/01/2019
Key Details
Sold Price $436,000
Property Type Condo
Sub Type Condo/Townhouse
Listing Status Sold
Purchase Type For Sale
Square Footage 3,108 sqft
Price per Sqft $140
Subdivision Southside Village
MLS Listing ID 3461908
Sold Date 07/01/19
Style Traditional
Bedrooms 4
Full Baths 3
Half Baths 1
HOA Fees $251/mo
HOA Y/N 1
Year Built 2000
Property Description
Impeccably maintained, move-in ready townhouse with 180 degree rainbow views in gated Southside Village. Beautiful bright kitchen with new stainless appliances and gas range. This 3108 sq ft townhome is one of the largest in the community and features an open floor plan, 4 bedrooms plus huge bonus room on 3rd floor with a master bedroom on the main and multi-level decks. Lower level features additional living area, wet bar, new carpet, separate entrance, and lots of storage space. Washer and dryer included. This townhome with lots of upgrades, including built-in’s and surround sound, is not to be missed in this quiet yet vibrant community.
Location
State NC
County Buncombe
Building/Complex Name Southside Village
Interior
Interior Features Basement Shop, Built Ins, Cable Available, Kitchen Island, Pantry, Vaulted Ceiling, Walk-In Closet(s), Wet Bar, Window Treatments
Heating Gas Water Heater, Heat Pump, Heat Pump, Natural Gas
Flooring Carpet, Tile, Wood
Fireplaces Type Ventless, Living Room, Gas
Fireplace true
Appliance Ceiling Fan(s), Convection Oven, Gas Cooktop, Dishwasher, Disposal, Dryer, Plumbed For Ice Maker, Microwave, Natural Gas, Refrigerator, Self Cleaning Oven, Surround Sound, Washer
Exterior
Exterior Feature Deck, Lawn Maintenance, Storage, Wired Internet Available
Community Features Gated
Parking Type Attached Garage, Driveway, Garage - 2 Car
Building
Lot Description End Unit, Level, Long Range View, Mountain View, Steep Slope, Wooded, Views, Year Round View
Building Description Vinyl Siding, 3 Story
Foundation Basement Fully Finished, Basement Inside Entrance, Basement Outside Entrance, Block
Sewer Public Sewer
Water Public
Architectural Style Traditional
Structure Type Vinyl Siding
New Construction false
Schools
Elementary Schools Glen Arden/Koontz
Middle Schools Cane Creek
High Schools T.C. Roberson
Others
HOA Name Tessier Assoc.
Acceptable Financing Cash, Conventional, FHA
Listing Terms Cash, Conventional, FHA
Special Listing Condition None
Read Less Info
Want to know what your home might be worth? Contact us for a FREE valuation!

Our team is ready to help you sell your home for the highest possible price ASAP
© 2024 Listings courtesy of Canopy MLS as distributed by MLS GRID. All Rights Reserved.
Bought with Hope Byrd • Beverly-Hanks, South

Helping make real estate simple, fun and stress-free!







