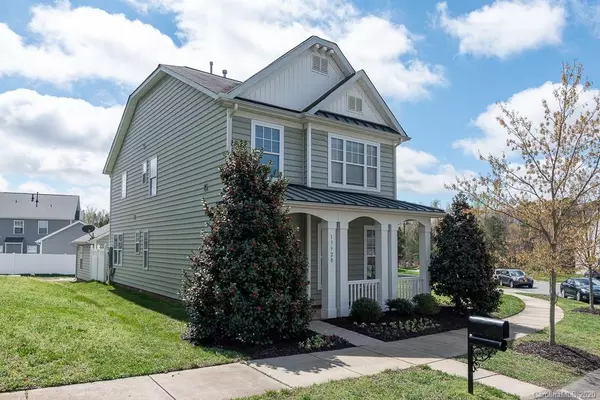$257,500
$257,500
For more information regarding the value of a property, please contact us for a free consultation.
3 Beds
3 Baths
1,862 SqFt
SOLD DATE : 06/09/2020
Key Details
Sold Price $257,500
Property Type Single Family Home
Sub Type Single Family Residence
Listing Status Sold
Purchase Type For Sale
Square Footage 1,862 sqft
Price per Sqft $138
Subdivision Monteith Place
MLS Listing ID 3606488
Sold Date 06/09/20
Style Traditional
Bedrooms 3
Full Baths 2
Half Baths 1
HOA Fees $44/qua
HOA Y/N 1
Year Built 2005
Lot Size 6,098 Sqft
Acres 0.14
Lot Dimensions 31x82x102x100
Property Description
Welcome Home to Monteith Place! Move in ready home. Property features 3 bedrooms and 2 1/2 baths. Main level was built for entertaining. Open concept floor plan flows throughout the first floor and features hardwood flooring throughout the entire level, a great room with gas fireplace and wet bar, dining room and kitchen with large island and breakfast room. The second level features the master bedroom with vaulted ceiling, walk in closet and master bath with double vanities, soaking tub and separate shower. A full bath is located between bedrooms 2 and 3. Great outdoor space for relaxing, entertaining and letting pets enjoy the outdoors. Flat, corner yard with patio. Detached rear entry 2 car garage that is accessed by rear alley driveway. Property is a short walk from the community lake and walking trails. Conveniently located to I-77, I-485, Lake Norman, CLT airport, UNCC, shopping in Huntersville and Uptown. Click on Video for walk through video.
Location
State NC
County Mecklenburg
Interior
Interior Features Attic Other, Cable Available, Garden Tub, Kitchen Island, Open Floorplan, Pantry, Vaulted Ceiling, Walk-In Closet(s), Wet Bar
Heating Central, Gas Hot Air Furnace
Flooring Hardwood, Vinyl
Fireplaces Type Gas Log, Great Room
Fireplace true
Appliance Cable Prewire, Ceiling Fan(s), Electric Cooktop, Dishwasher, Disposal, Electric Dryer Hookup, Electric Oven, Exhaust Fan, Plumbed For Ice Maker, Microwave, Security System
Exterior
Community Features Pond, Walking Trails
Roof Type Shingle
Parking Type Detached, Driveway, Garage - 2 Car
Building
Lot Description Corner Lot, Open Lot
Building Description Aluminum Siding,Vinyl Siding, 2 Story
Foundation Slab
Sewer Public Sewer
Water Public
Architectural Style Traditional
Structure Type Aluminum Siding,Vinyl Siding
New Construction false
Schools
Elementary Schools Unspecified
Middle Schools Unspecified
High Schools Unspecified
Others
HOA Name Henderson Properties
Acceptable Financing Cash, Conventional
Listing Terms Cash, Conventional
Special Listing Condition None
Read Less Info
Want to know what your home might be worth? Contact us for a FREE valuation!

Our team is ready to help you sell your home for the highest possible price ASAP
© 2024 Listings courtesy of Canopy MLS as distributed by MLS GRID. All Rights Reserved.
Bought with Sarah Peebles • Keller Williams South Park

Helping make real estate simple, fun and stress-free!







