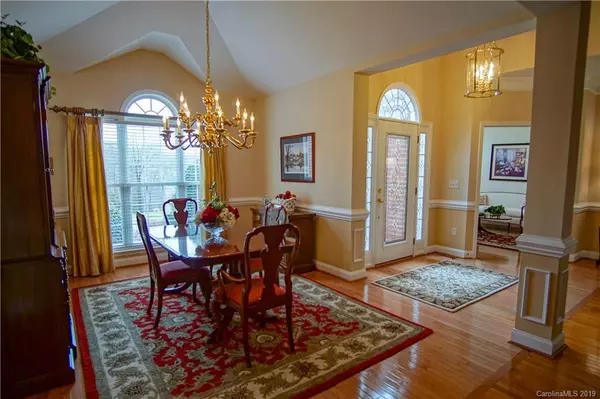$318,000
$319,900
0.6%For more information regarding the value of a property, please contact us for a free consultation.
3 Beds
2 Baths
2,017 SqFt
SOLD DATE : 04/19/2019
Key Details
Sold Price $318,000
Property Type Single Family Home
Sub Type Single Family Residence
Listing Status Sold
Purchase Type For Sale
Square Footage 2,017 sqft
Price per Sqft $157
Subdivision Verdict Ridge
MLS Listing ID 3461546
Sold Date 04/19/19
Style Transitional
Bedrooms 3
Full Baths 2
HOA Fees $28/ann
HOA Y/N 1
Year Built 2000
Lot Size 0.390 Acres
Acres 0.39
Lot Dimensions 185x107x187x76
Property Description
Immaculately maintained home in golf course community Verdict Ridge! This brick front 3 bedroom 2 bathroom ranch home is sure to impress! Gourmet kitchen with granite counters, tile backsplash, breakfast bar, large pantry, and newer appliances. Great room with vaulted ceiling and fireplace. Master Bedroom with double doors, tray ceiling, walk in closet. Master Bathroom with garden tub, walk in shower, ceramic tile floors, and dual vanities. Formal living room with french doors, can be used as office/study. Peaceful screened porch with custom shades and ceiling fan, overlooking the private backyard. Home improvements include newer roof (2012), newer HVAC (2014), newer Hot Water Heater, upgraded vapor barrier in crawl space, metered irrigation system. You will not be disappointed!
Location
State NC
County Lincoln
Interior
Interior Features Attic Stairs Pulldown, Breakfast Bar, Garden Tub, Split Bedroom, Tray Ceiling, Vaulted Ceiling, Walk-In Closet(s), Walk-In Pantry
Heating Central
Flooring Carpet, Tile, Wood
Fireplace true
Appliance Ceiling Fan(s), Dishwasher, Disposal, Dryer, Microwave, Refrigerator, Washer
Exterior
Community Features Golf, Playground, Pool, Street Lights, Tennis Court(s)
Parking Type Attached Garage, Garage - 2 Car, Side Load Garage
Building
Building Description Vinyl Siding, 1 Story
Foundation Crawl Space
Sewer County Sewer
Water County Water
Architectural Style Transitional
Structure Type Vinyl Siding
New Construction false
Schools
Elementary Schools St. James
Middle Schools East Lincoln
High Schools East Lincoln
Others
HOA Name Superior Association Management
Acceptable Financing Cash, Conventional, FHA, VA Loan
Listing Terms Cash, Conventional, FHA, VA Loan
Special Listing Condition None
Read Less Info
Want to know what your home might be worth? Contact us for a FREE valuation!

Our team is ready to help you sell your home for the highest possible price ASAP
© 2024 Listings courtesy of Canopy MLS as distributed by MLS GRID. All Rights Reserved.
Bought with Jennifer Taylor • Keller Williams Realty

Helping make real estate simple, fun and stress-free!







