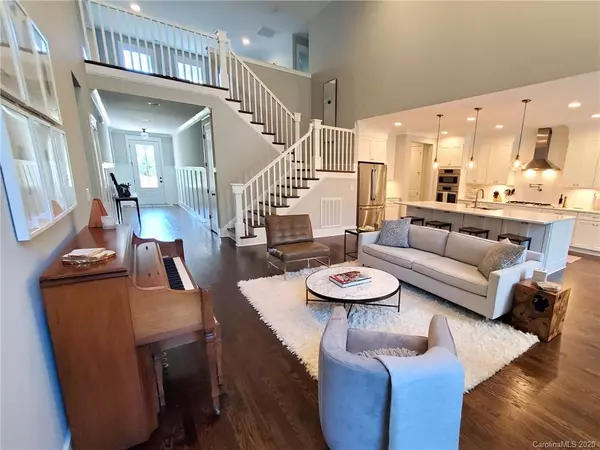$567,900
$584,900
2.9%For more information regarding the value of a property, please contact us for a free consultation.
4 Beds
4 Baths
3,631 SqFt
SOLD DATE : 07/09/2020
Key Details
Sold Price $567,900
Property Type Single Family Home
Sub Type Single Family Residence
Listing Status Sold
Purchase Type For Sale
Square Footage 3,631 sqft
Price per Sqft $156
Subdivision Fernleaf
MLS Listing ID 3612587
Sold Date 07/09/20
Style Transitional
Bedrooms 4
Full Baths 3
Half Baths 1
Year Built 2018
Lot Size 0.821 Acres
Acres 0.821
Lot Dimensions 158 x 311 x 80 x300
Property Description
Located in the desirable Fernleaf community, this like-new modern farmhouse was completed in Fall 18. Enjoy privacy on the .82 AC lot, minutes from parks, lake access & great schools. Open floorplan with 4 BR/3.5 BA and many upgrades including solid hardwoods, custom trim and generous storage. Chef’s kitchen features premium appliances, 36” gas cooktop, pot filler, custom cabinets w/ soft-close & under-cabinet lighting, 2 large pantries and a grand quartz-top island. Great room w/ gas fireplace, flex room & generous master suite are also on the main floor. A cast-iron clawfoot tub, shower with frameless door and marble tile create focal point for master bath. Dual vanities & large walk-in closet complete the suite. Off the 2nd floor media-loft are 2 BR’s connected by a J&J bath, and a separate 3rd BR with private bath. Additional highlights include a built-in drop zone, 3-car garage and irrigation, along with dual-zone climate control, tankless water heater and encapsulated crawlspace.
Location
State NC
County Iredell
Interior
Interior Features Attic Other, Attic Stairs Pulldown, Drop Zone, Walk-In Closet(s)
Heating Central, Gas Hot Air Furnace, Multizone A/C, Zoned
Flooring Carpet, Marble, Tile, Wood
Fireplaces Type Gas Log, Living Room
Fireplace true
Appliance Cable Prewire, Ceiling Fan(s), CO Detector, Convection Oven, Gas Cooktop, Dishwasher, Disposal, Electric Dryer Hookup, Electric Range, Microwave, Security System, Self Cleaning Oven, Wall Oven
Exterior
Exterior Feature In-Ground Irrigation
Community Features None
Parking Type Attached Garage, Garage - 3 Car, Garage Door Opener, Keypad Entry, Side Load Garage
Building
Building Description Brick Partial,Hardboard Siding, 2 Story
Foundation Crawl Space
Builder Name Foundation Homes Residential
Sewer Septic Installed
Water Well
Architectural Style Transitional
Structure Type Brick Partial,Hardboard Siding
New Construction false
Schools
Elementary Schools Lakeshore
Middle Schools Lakeshore
High Schools Lake Norman
Others
HOA Name Fernleaf Community Deed Restrictions
Acceptable Financing Cash, Conventional
Listing Terms Cash, Conventional
Special Listing Condition None
Read Less Info
Want to know what your home might be worth? Contact us for a FREE valuation!

Our team is ready to help you sell your home for the highest possible price ASAP
© 2024 Listings courtesy of Canopy MLS as distributed by MLS GRID. All Rights Reserved.
Bought with David Upchurch • EXP REALTY LLC

Helping make real estate simple, fun and stress-free!







