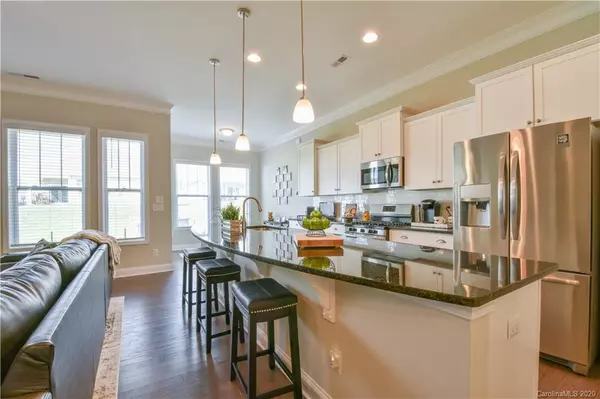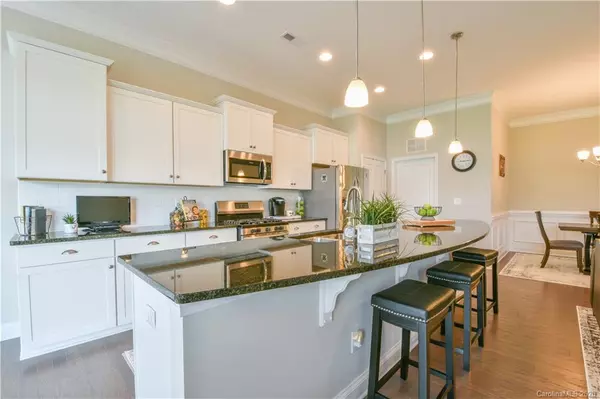$325,000
$329,900
1.5%For more information regarding the value of a property, please contact us for a free consultation.
4 Beds
3 Baths
2,478 SqFt
SOLD DATE : 07/22/2020
Key Details
Sold Price $325,000
Property Type Single Family Home
Sub Type Single Family Residence
Listing Status Sold
Purchase Type For Sale
Square Footage 2,478 sqft
Price per Sqft $131
Subdivision Meadows At Coddle Creek
MLS Listing ID 3612431
Sold Date 07/22/20
Style Ranch
Bedrooms 4
Full Baths 3
HOA Fees $62/ann
HOA Y/N 1
Year Built 2019
Lot Size 6,969 Sqft
Acres 0.16
Property Description
Don't take too long to think about this one. Take advantage of this opportunity 1 time $1500.00 Capitalization for HOA, PAID by sellers, Furniture stays, ONLY lived in a total of 4 WEEKS, Brand NEW! In The Meadows at Coddle Creek, sought after Azalea floor plan with its 10-foot ceilings, 2 pc. crown moldings, and 14' granite island. Granite countertops throughout, ceramic tile shower in the master bath. The loft offers 1 bed 1 bath. Tankless gas water heater and a covered rear porch. Programmable thermostat, Z-Wave door lock, wireless switch, touchscreen control device, automation platform, and a video doorbell. The outdoor patio was extended to accommodate a built-in grill to enjoy endless entertainment. All to remain kitchen appliances, wall-mounted TV, and new Electrolux washer/dryer. In-ground irrigation, the HOA maintains the lot. Community offers Pool, Cabana, Bocce, Walking Trails to come, Pavilion, and Tot-Lot. The remainder of a Termite Bond and Home warranty.
Location
State NC
County Iredell
Interior
Interior Features Kitchen Island, Open Floorplan, Pantry, Split Bedroom, Tray Ceiling, Walk-In Closet(s)
Heating Heat Pump, Heat Pump
Flooring Carpet, Hardwood, Tile
Fireplaces Type Family Room, Vented
Fireplace true
Appliance Cable Prewire, Ceiling Fan(s), Gas Cooktop, Dishwasher, Dryer, Electric Dryer Hookup, Exhaust Fan, Plumbed For Ice Maker, Microwave, Natural Gas, Oven, Security System, Washer
Exterior
Exterior Feature Gas Grill, In-Ground Irrigation, Lawn Maintenance, Rainwater Catchment
Community Features Clubhouse, Outdoor Pool, Playground, Sidewalks, Street Lights, Walking Trails
Roof Type Shingle
Parking Type Garage - 2 Car
Building
Lot Description Level
Building Description Brick Partial,Fiber Cement, 1.5 Story
Foundation Slab
Builder Name DR Horton
Sewer Public Sewer
Water Public
Architectural Style Ranch
Structure Type Brick Partial,Fiber Cement
New Construction false
Schools
Elementary Schools Rocky River
Middle Schools Mooresville
High Schools Mooresville
Others
HOA Name Henderson Properties
Acceptable Financing Cash, Conventional, FHA, VA Loan
Listing Terms Cash, Conventional, FHA, VA Loan
Special Listing Condition None
Read Less Info
Want to know what your home might be worth? Contact us for a FREE valuation!

Our team is ready to help you sell your home for the highest possible price ASAP
© 2024 Listings courtesy of Canopy MLS as distributed by MLS GRID. All Rights Reserved.
Bought with Christi D'Amelio • Allen Tate Huntersville

Helping make real estate simple, fun and stress-free!







