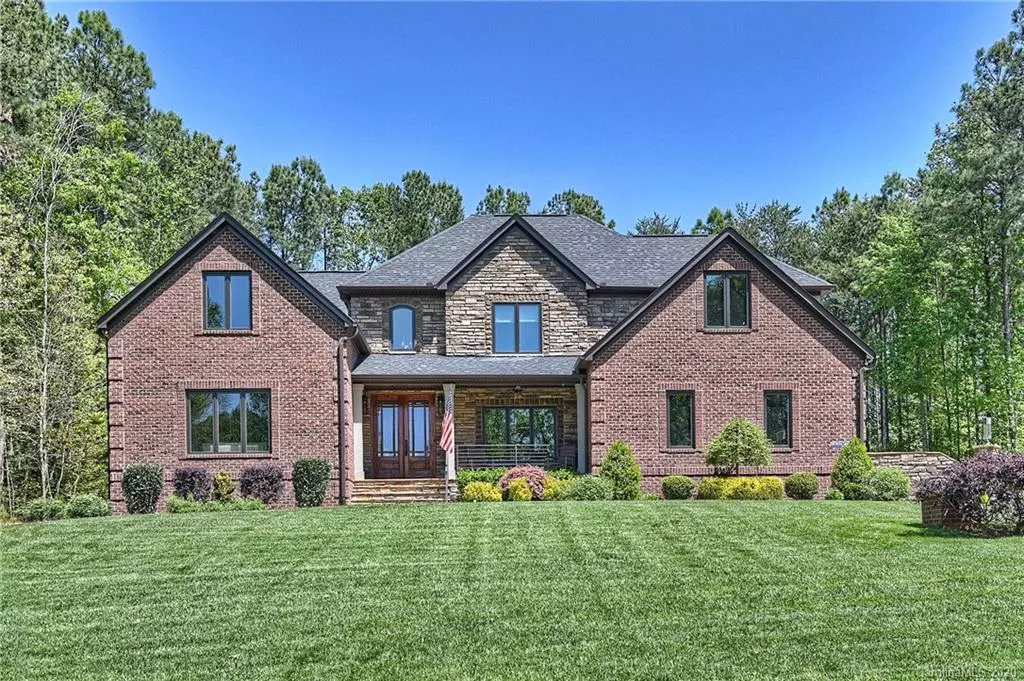$700,000
$699,000
0.1%For more information regarding the value of a property, please contact us for a free consultation.
4 Beds
4 Baths
4,374 SqFt
SOLD DATE : 06/01/2020
Key Details
Sold Price $700,000
Property Type Single Family Home
Sub Type Single Family Residence
Listing Status Sold
Purchase Type For Sale
Square Footage 4,374 sqft
Price per Sqft $160
Subdivision Watertree Landing
MLS Listing ID 3606136
Sold Date 06/01/20
Style Transitional
Bedrooms 4
Full Baths 3
Half Baths 1
HOA Fees $50/ann
HOA Y/N 1
Year Built 2013
Lot Size 0.680 Acres
Acres 0.68
Property Description
LOCATION! LOCATION! LOCATION! This home is stunning & has so much to offer! As you enter the home, the first thing you notice is the superb craftsmanship & attention to detail. DR w/tray ceiling & huge office w/coffered ceiling & great view of water. 2 story great room w/vaulted ceiling, fireplace w/built-ins & exit door to patio. Chef's kitchen w/granite, beautiful backsplash, stainless appliances, commercial grade hood, double oven, 5 brnr gas cooktop, large working island w/seating & eating area overlooking private back yard. Keeping room adjoining kitchen w/bar area, sink & mini fridge. MASTER ON MAIN w/double door entrance/double tray ceiling. Ensuite bath has dual vanities, soaking tub, walk-in shower. Upper lvl has 3 bedrooms-one w/ensuite & 2 share a jack-n-jill bath. Bedroom 2 has lrg sitting area that can be a game room.Bonus/media room w/bar area/sink. Covered patio area & additional patio space to sit out and enjoy the beautiful Carolina weather. Home has central vac.
Location
State NC
County Iredell
Interior
Interior Features Attic Other, Attic Stairs Pulldown, Attic Walk In, Breakfast Bar, Garden Tub, Kitchen Island, Split Bedroom, Tray Ceiling, Vaulted Ceiling, Walk-In Closet(s), Walk-In Pantry, Wet Bar
Heating Central, ENERGY STAR Qualified Equipment, Heat Pump
Flooring Carpet, Tile, Wood
Fireplaces Type Insert, Gas Log, Great Room, Gas
Fireplace true
Appliance Cable Prewire, Ceiling Fan(s), Central Vacuum, Convection Oven, Gas Cooktop, Dishwasher, Double Oven, Electric Dryer Hookup, Exhaust Fan, Plumbed For Ice Maker, Microwave, Natural Gas, Network Ready, Self Cleaning Oven, Wall Oven
Exterior
Exterior Feature In-Ground Irrigation
Community Features Lake, Outdoor Pool, Recreation Area
Roof Type Shingle
Parking Type Attached Garage, Driveway, Garage - 3 Car, Garage Door Opener, Side Load Garage
Building
Lot Description Wooded, Views, Water View
Building Description Brick,Hardboard Siding,Stone Veneer, 2 Story
Foundation Crawl Space
Sewer Septic Installed
Water Filtration System, Water Softener System, Well
Architectural Style Transitional
Structure Type Brick,Hardboard Siding,Stone Veneer
New Construction false
Schools
Elementary Schools Woodland Heights
Middle Schools Brawley
High Schools Lake Norman
Others
Acceptable Financing Cash, Conventional
Listing Terms Cash, Conventional
Special Listing Condition None
Read Less Info
Want to know what your home might be worth? Contact us for a FREE valuation!

Our team is ready to help you sell your home for the highest possible price ASAP
© 2024 Listings courtesy of Canopy MLS as distributed by MLS GRID. All Rights Reserved.
Bought with Mary Lib Richards • Keller Williams Huntersville

Helping make real estate simple, fun and stress-free!







