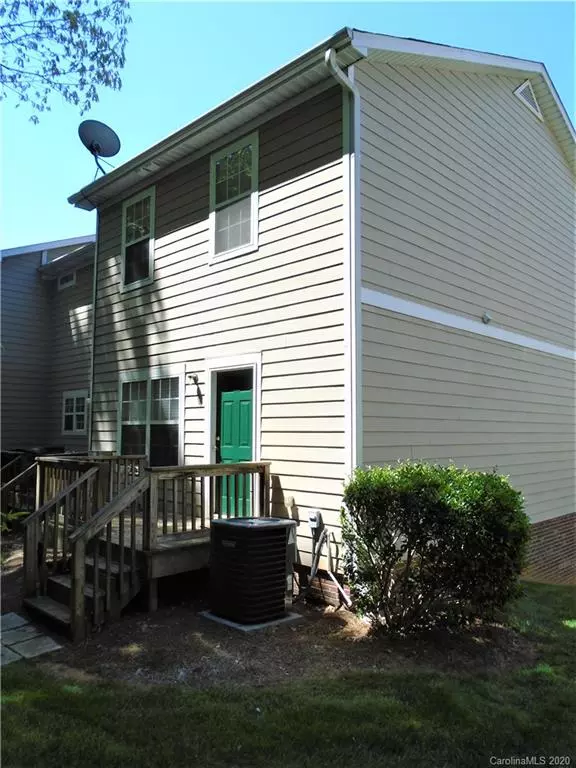$176,600
$174,900
1.0%For more information regarding the value of a property, please contact us for a free consultation.
2 Beds
3 Baths
1,605 SqFt
SOLD DATE : 05/18/2020
Key Details
Sold Price $176,600
Property Type Townhouse
Sub Type Townhouse
Listing Status Sold
Purchase Type For Sale
Square Footage 1,605 sqft
Price per Sqft $110
Subdivision Sunridge Place
MLS Listing ID 3612725
Sold Date 05/18/20
Bedrooms 2
Full Baths 2
Half Baths 1
HOA Fees $141/mo
HOA Y/N 1
Year Built 2005
Property Description
Come see this freshly painted end unit that backs to the woods! Enjoy the wooded, flat view from the rear deck; Or relax on your open front deck; Brand new neutral carpeting in the BRs and in the top floor hallway; Brand new Luxury Vinyl Planking on the main level; Kitchen with refinished oak cabinets and all appliances included; DR; Computer niche on the main level; Each BR has its own bathroom; MBR looks at the rear woods; Garage is oversized and has a 35 foot long parking footprint and extra storage; Desirable Lake Norman School District; Garage refrigerator is included too. Plantation blinds; Extra wide stairways from the entry level to the main level and then from the main level to the top floor;
Location
State NC
County Iredell
Building/Complex Name Sunridge Place
Interior
Interior Features Attic Stairs Pulldown, Garage Shop
Heating Heat Pump, Heat Pump
Flooring Carpet, Vinyl, Vinyl
Fireplace false
Appliance Ceiling Fan(s), Dishwasher, Disposal, Electric Dryer Hookup, Electric Oven, Microwave, Refrigerator
Exterior
Community Features Clubhouse, Outdoor Pool, Playground
Roof Type Composition
Parking Type Attached Garage, Basement, Garage - 1 Car, Garage Door Opener
Building
Lot Description End Unit
Building Description Brick Partial,Hardboard Siding, 3 Story
Foundation Basement Garage Door, Basement Inside Entrance, Basement Outside Entrance
Sewer Public Sewer
Water Public
Structure Type Brick Partial,Hardboard Siding
New Construction false
Schools
Elementary Schools Lakeshore
Middle Schools Brawley
High Schools Lake Norman
Others
HOA Name William Douglas Mgmt
Acceptable Financing Cash, Conventional, FHA, VA Loan
Listing Terms Cash, Conventional, FHA, VA Loan
Special Listing Condition None
Read Less Info
Want to know what your home might be worth? Contact us for a FREE valuation!

Our team is ready to help you sell your home for the highest possible price ASAP
© 2024 Listings courtesy of Canopy MLS as distributed by MLS GRID. All Rights Reserved.
Bought with Jamie Sherrill • Mooresville Realty LLC

Helping make real estate simple, fun and stress-free!







