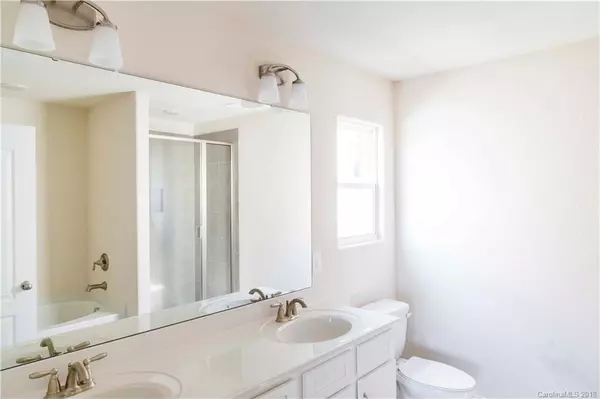$289,900
$289,900
For more information regarding the value of a property, please contact us for a free consultation.
5 Beds
3 Baths
2,805 SqFt
SOLD DATE : 12/21/2018
Key Details
Sold Price $289,900
Property Type Single Family Home
Sub Type Single Family Residence
Listing Status Sold
Purchase Type For Sale
Square Footage 2,805 sqft
Price per Sqft $103
Subdivision Pecan Ridge
MLS Listing ID 3456343
Sold Date 12/21/18
Style Arts and Crafts
Bedrooms 5
Full Baths 2
Half Baths 1
HOA Fees $29/ann
HOA Y/N 1
Year Built 2018
Lot Size 5,662 Sqft
Acres 0.13
Property Description
MOVE INTO THIS HOME IN TIME FOR CHRISTMAS! Completely Finished INVENTORY HOME. Spacious Craftsman Style home with tons of Natural Light, Flex Space, Crown Molding and Hand Scraped Hardwoods on Main Floor, 9 Foot Ceilings. Whirlpool Stainless Steel Kitchen Appliances with Granite Counters and 42 inch Wood Cabinets and Subway Tile Backsplash. Upgraded Hardware Package, Lighting Package, Tile Package. Adult Height Double Vanities, Tiled Walk-In Shower plus Separate Garden Tub in MB. Huge Walk-In Closet ,Vaulted Ceiling in MR. Wooded View out the backyard!! Spacious Secondary Bedrooms with Large Closets. Landscaped Yard with Sod both Front and Back Yard. Photos for Elevation Purposes
Location
State SC
County York
Interior
Interior Features Attic Stairs Pulldown, Breakfast Bar, Cable Available, Garage Shop, Open Floorplan, Pantry, Vaulted Ceiling, Walk-In Closet(s), Walk-In Pantry, Window Treatments
Heating ENERGY STAR Qualified Equipment, Multizone A/C, Natural Gas
Flooring Carpet, Hardwood, Tile
Fireplace false
Appliance Cable Prewire, Ceiling Fan(s), CO Detector, Electric Cooktop, Disposal, Electric Dryer Hookup, ENERGY STAR Qualified Dishwasher, ENERGY STAR Qualified Light Fixtures, ENERGY STAR Qualified Refrigerator, Plumbed For Ice Maker, Microwave, Natural Gas, Self Cleaning Oven
Exterior
Community Features Playground, Recreation Area, Sidewalks, Street Lights
Parking Type Attached Garage, Garage - 2 Car
Building
Lot Description Wooded
Building Description Vinyl Siding, 2 Story
Foundation Slab
Builder Name LGI Homes
Sewer Public Sewer
Water Public
Architectural Style Arts and Crafts
Structure Type Vinyl Siding
New Construction true
Schools
Elementary Schools Dobys Bridge
Middle Schools Banks Trail
High Schools Nation Ford
Others
Acceptable Financing Cash, Conventional, FHA, VA Loan
Listing Terms Cash, Conventional, FHA, VA Loan
Special Listing Condition None
Read Less Info
Want to know what your home might be worth? Contact us for a FREE valuation!

Our team is ready to help you sell your home for the highest possible price ASAP
© 2024 Listings courtesy of Canopy MLS as distributed by MLS GRID. All Rights Reserved.
Bought with Sean Langston • Langston Realty Group

Helping make real estate simple, fun and stress-free!







