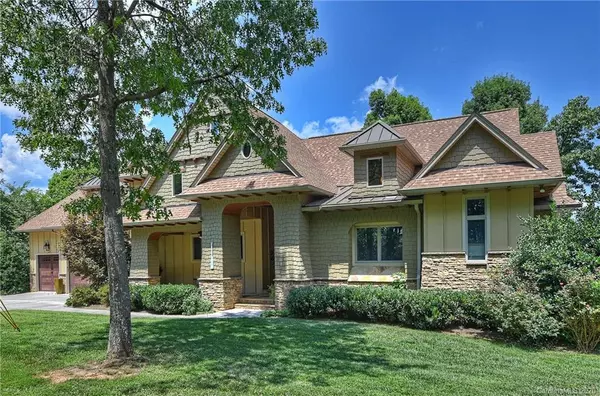$1,425,000
$1,525,000
6.6%For more information regarding the value of a property, please contact us for a free consultation.
4 Beds
5 Baths
4,661 SqFt
SOLD DATE : 06/30/2020
Key Details
Sold Price $1,425,000
Property Type Single Family Home
Sub Type Single Family Residence
Listing Status Sold
Purchase Type For Sale
Square Footage 4,661 sqft
Price per Sqft $305
MLS Listing ID 3612826
Sold Date 06/30/20
Style Transitional
Bedrooms 4
Full Baths 5
Year Built 2011
Lot Size 0.780 Acres
Acres 0.78
Property Description
Custom waterfront home with breathtaking views! DEEP WATER. This home has it all from stunning, wide-plank hardwood floors, coffered ceilings, 8 ft. doors, vaulted ceilings, chef's kitchen, to wide-open views of Lake Norman! KIT features 5 burner gas stove, granite, one-of-a-kind island, farm sink, breakfast bar plus walk-in pantry. There is a screened porch off KIT overlooking the lake. GR has vaulted ceiling and stone-stacked FP. Main level MBR with vaulted ceiling and wood beam accent, en suite with double sinks, soaking tub, oversized shower and huge walk-in closet. Lake level boasts full KIT, GR, Billiard/Game Room, plus 2 add'l BDRMS and BATHS! Your outside oasis has it all — 2 covered patios, paver patio with built-in FP, plus covered seating area on your private dock with boat lift! If you are ready to enjoy all that Lake Norman has to offer and be in a beautiful home with all the bells and whistles — LOOK NO FURTHER because this home has all plus more. NO HOA
Location
State NC
County Iredell
Body of Water Lake Norman
Interior
Interior Features Attic Fan, Attic Walk In, Cable Available, Cathedral Ceiling(s), Kitchen Island, Open Floorplan, Pantry, Storage Unit, Tray Ceiling, Vaulted Ceiling, Walk-In Pantry
Heating Central, Multizone A/C, Zoned, Propane
Flooring Concrete, Tile, Wood
Fireplaces Type Gas Log, Great Room, Porch, Propane, Wood Burning
Fireplace true
Appliance Cable Prewire, Ceiling Fan(s), Convection Oven, Gas Cooktop, Dishwasher, Disposal, Electric Oven, Exhaust Fan, Exhaust Hood, ENERGY STAR Qualified Light Fixtures, Plumbed For Ice Maker, Network Ready, Propane Cooktop, Self Cleaning Oven
Exterior
Exterior Feature Fence, Fire Pit, In-Ground Irrigation, Shed(s)
Waterfront Description Boat Lift,Boat Ramp,Boat Slip (Deed),Dock,Pier
Parking Type Attached Garage, Garage - 3 Car
Building
Lot Description Cleared, Lake Access, Long Range View, Private, Waterfront
Building Description Fiber Cement,Stone Veneer, 1.5 Story/Basement
Foundation Basement, Basement Outside Entrance, Slab
Sewer Septic Installed
Water Well
Architectural Style Transitional
Structure Type Fiber Cement,Stone Veneer
New Construction false
Schools
Elementary Schools Unspecified
Middle Schools Unspecified
High Schools Unspecified
Others
Acceptable Financing Cash, Conventional
Listing Terms Cash, Conventional
Special Listing Condition None
Read Less Info
Want to know what your home might be worth? Contact us for a FREE valuation!

Our team is ready to help you sell your home for the highest possible price ASAP
© 2024 Listings courtesy of Canopy MLS as distributed by MLS GRID. All Rights Reserved.
Bought with Lisa Muesing • J Cash Real Estate

Helping make real estate simple, fun and stress-free!







