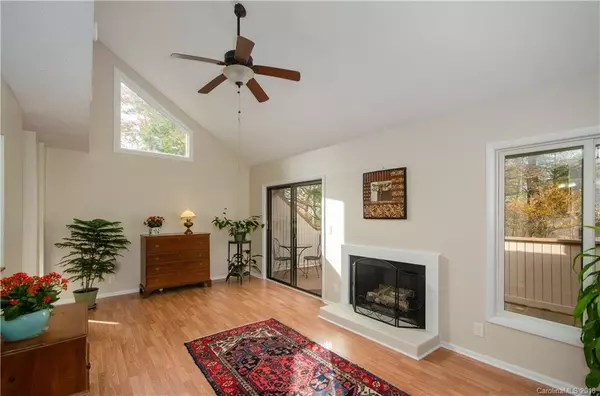$200,000
$209,900
4.7%For more information regarding the value of a property, please contact us for a free consultation.
3 Beds
2 Baths
1,360 SqFt
SOLD DATE : 02/22/2019
Key Details
Sold Price $200,000
Property Type Single Family Home
Sub Type Single Family Residence
Listing Status Sold
Purchase Type For Sale
Square Footage 1,360 sqft
Price per Sqft $147
Subdivision Laurelwood
MLS Listing ID 3453915
Sold Date 02/22/19
Bedrooms 3
Full Baths 2
HOA Fees $245/mo
HOA Y/N 1
Year Built 1974
Lot Size 1,742 Sqft
Acres 0.04
Property Description
Sunny, big bright rooms with open floor plan, additional windows and cathedral ceilings. Recently updated kitchen and baths and all fresh paint. Nice community pool and yard that is beautifully maintained and landscaped. Winter views to west from front deck. Private back deck off each bedroom. Carport has full utility walk in room for storage. Rare corner lot with landscaped side yard. Level walk to downtown West AVL. Parking for 4 cars. Only Laurelwood residence currently for sale. Pet Friendly Community. Hike down to Carrier Park and stroll along the green way or use the river access to hop on the French Broad. Large unfinished area by the loft offering plenty of storage. Ready for you to move in and start enjoying all that West Asheville has to offer! Seller has agreed to pay the balance of the Special Assessment listed on the Residential Disclosure for the new roof. Priced to move. Bring all offers. Laurelwood has a rental cap must verify if met.
Location
State NC
County Buncombe
Interior
Interior Features Attic Finished, Built Ins, Cathedral Ceiling(s), Open Floorplan, Pantry, Walk-In Closet(s)
Heating Central, Natural Gas
Flooring Carpet, Laminate, Tile
Fireplaces Type Gas Log, Vented, Living Room
Fireplace true
Appliance Cable Prewire, Ceiling Fan(s), Dishwasher, Dryer, Refrigerator, Washer
Exterior
Community Features Cabana, Pool, Street Lights, Walking Trails
Parking Type Carport - 2 Car, Parking Space - 4+
Building
Lot Description Corner Lot, Mountain View
Building Description Wood Siding, 2.5 Story
Foundation Block, Pier & Beam
Sewer Public Sewer
Water Public
Structure Type Wood Siding
New Construction false
Schools
Elementary Schools Asheville City
Middle Schools Asheville
High Schools Asheville
Others
HOA Name Lifestyle Property Management
Acceptable Financing Cash, Conventional
Listing Terms Cash, Conventional
Special Listing Condition None
Read Less Info
Want to know what your home might be worth? Contact us for a FREE valuation!

Our team is ready to help you sell your home for the highest possible price ASAP
© 2024 Listings courtesy of Canopy MLS as distributed by MLS GRID. All Rights Reserved.
Bought with Rory Heller • Keller Williams Professionals

Helping make real estate simple, fun and stress-free!







