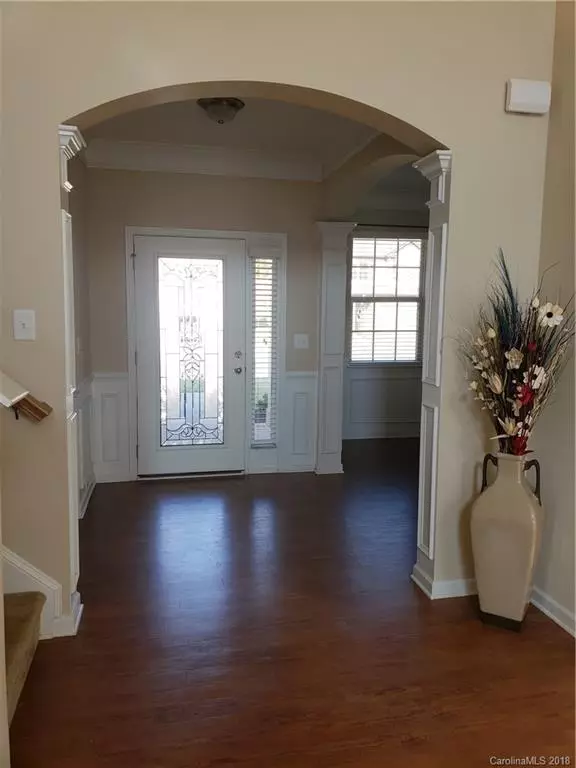$251,229
$260,000
3.4%For more information regarding the value of a property, please contact us for a free consultation.
3 Beds
3 Baths
2,064 SqFt
SOLD DATE : 02/15/2019
Key Details
Sold Price $251,229
Property Type Single Family Home
Sub Type Single Family Residence
Listing Status Sold
Purchase Type For Sale
Square Footage 2,064 sqft
Price per Sqft $121
Subdivision Dutchmans Ridge
MLS Listing ID 3453027
Sold Date 02/15/19
Style Traditional
Bedrooms 3
Full Baths 2
Half Baths 1
HOA Fees $26/ann
HOA Y/N 1
Year Built 2016
Lot Size 9,147 Sqft
Acres 0.21
Lot Dimensions 9148
Property Description
This well maintained home with large master bedroom down is like new! All the important upgrades. A stunning glass door opens to an 18 foot ceiling in the great room with double hung windows to light up your space. You will want to add this first on your must see tour list! Be prepared to be wowed for the price, this home is priced to sell. A designer kitchen with double ovens, upgraded birch cabinets & granite counter-tops, ceramic tile backslash, and recessed lighting adds the final touch to your supreme kitchen! The premium trim package, 3 inch blinds, and upgraded flooring create a great pallet to add your furnishings to and call this home.
The covered back porch and fenced back yard allows for private outside refreshment all year long. This home has added features that allow for handicap accessibility without being confined to the look.
It is centrally located to uptown Charlotte and the airport allows you to access in 15-20 minutes.
Location
State NC
County Gaston
Interior
Interior Features Breakfast Bar, Cable Available, Handicap Access, Open Floorplan, Tray Ceiling, Window Treatments
Heating Central, ENERGY STAR Qualified Equipment, Zoned
Flooring Carpet, Tile, Vinyl
Fireplaces Type Gas Log, Great Room, Gas
Fireplace true
Appliance Cable Prewire, Ceiling Fan(s), CO Detector, Convection Oven, Gas Cooktop, Dishwasher, Disposal, Electric Dryer Hookup, Exhaust Fan, Plumbed For Ice Maker, Microwave, Natural Gas, Network Ready, Oven, Security System, Self Cleaning Oven, Surround Sound, Wall Oven
Exterior
Exterior Feature Fence, Wired Internet Available
Community Features Pool, Sidewalks, Street Lights
Parking Type Attached Garage, Driveway, Garage - 2 Car, Parking Space - 2
Building
Lot Description Corner Lot, Level
Building Description Vinyl Siding, 2 Story
Foundation Slab
Builder Name Eastwood Home
Sewer Public Sewer
Water Public
Architectural Style Traditional
Structure Type Vinyl Siding
New Construction false
Schools
Elementary Schools Unspecified
Middle Schools Unspecified
High Schools Unspecified
Others
HOA Name Dutchman's Ridge
Acceptable Financing Cash, Conventional, FHA, NC Bond, VA Loan
Listing Terms Cash, Conventional, FHA, NC Bond, VA Loan
Special Listing Condition None
Read Less Info
Want to know what your home might be worth? Contact us for a FREE valuation!

Our team is ready to help you sell your home for the highest possible price ASAP
© 2024 Listings courtesy of Canopy MLS as distributed by MLS GRID. All Rights Reserved.
Bought with Cherri Lewis • Cherri Lewis

Helping make real estate simple, fun and stress-free!







