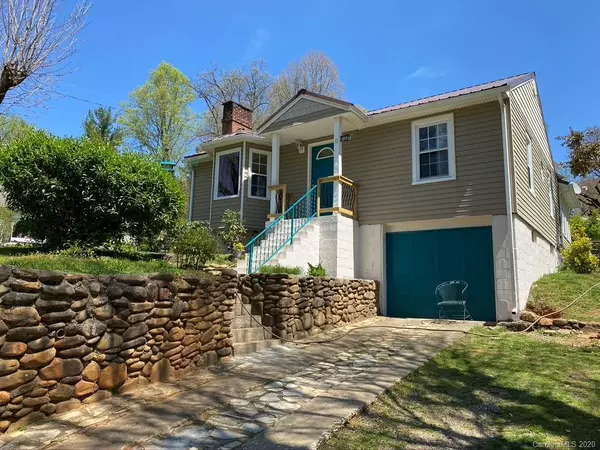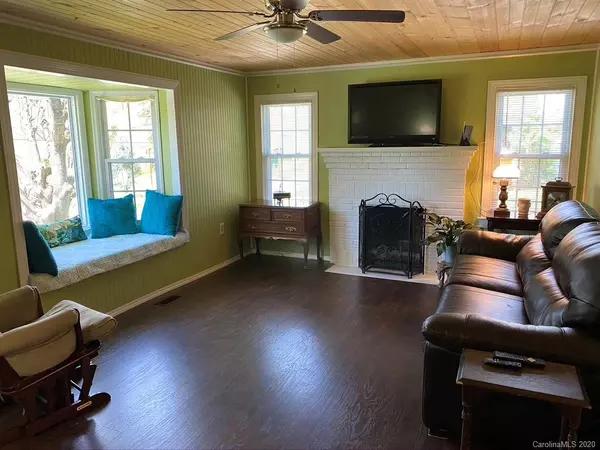$282,500
$287,000
1.6%For more information regarding the value of a property, please contact us for a free consultation.
2 Beds
1 Bath
1,136 SqFt
SOLD DATE : 07/14/2020
Key Details
Sold Price $282,500
Property Type Single Family Home
Sub Type Single Family Residence
Listing Status Sold
Purchase Type For Sale
Square Footage 1,136 sqft
Price per Sqft $248
Subdivision Horney Heights
MLS Listing ID 3606701
Sold Date 07/14/20
Style Cottage
Bedrooms 2
Full Baths 1
Year Built 1949
Lot Size 9,147 Sqft
Acres 0.21
Lot Dimensions 58x169x58x157
Property Description
Step up to the West Asheville lifestyle in this cottage-style home featuring a bay window overlooking the Malvern Hills Public Park with its tennis courts, pool, playground, and recreation area. Step into the large living room that welcomes you to this 2BR/1BA post-war home on its convenient corner lot. Comfortable cuteness and you make this house a home with added Sunroom/2nd Bedroom, an updated Kitchen/Dining area, an almost new metal roof, a huge fenced back yard, an oversized off-street parking area. Relax on the attractive paver patio with a water feature to enjoy. The basement has plenty of space in addition to its one-car garage w/automatic door. 10 minutes to Pritchard Park and Pack Square. 12 minutes to Mission, A-B Tech, or UNCA. 5 minutes to groceries and Vance Elementary. For the ambitious, this .21-acre lot may represent an expansion opportunity to be investigated. Check it out before it disappears from the active market.
Location
State NC
County Buncombe
Interior
Interior Features Attic Other, Cable Available
Heating Central, Gas Hot Air Furnace, Propane
Flooring Laminate, Vinyl, Vinyl, Wood
Fireplaces Type Gas Log, Living Room, Propane
Fireplace true
Appliance Cable Prewire, Ceiling Fan(s), Electric Cooktop, Dishwasher, Disposal, Dryer, Electric Oven, Electric Range, Propane Cooktop, Self Cleaning Oven, Washer
Exterior
Exterior Feature Fence
Community Features Outdoor Pool, Picnic Area, Playground, Tennis Court(s)
Roof Type Metal
Parking Type Attached Garage, Basement, Garage - 1 Car, Garage Door Opener, Parking Space - 4+
Building
Lot Description Corner Lot, Green Area, Level, Paved, Sloped
Building Description Vinyl Siding,Wood Siding, 1 Story Basement
Foundation Basement, Basement Garage Door, Basement Inside Entrance, Block, Pier & Beam
Sewer Public Sewer
Water Public
Architectural Style Cottage
Structure Type Vinyl Siding,Wood Siding
New Construction false
Schools
Elementary Schools Vance
Middle Schools Hall Fletcher
High Schools Asheville
Others
Acceptable Financing Cash, Conventional
Listing Terms Cash, Conventional
Special Listing Condition None
Read Less Info
Want to know what your home might be worth? Contact us for a FREE valuation!

Our team is ready to help you sell your home for the highest possible price ASAP
© 2024 Listings courtesy of Canopy MLS as distributed by MLS GRID. All Rights Reserved.
Bought with Carey Burda • Town and Mountain Realty

Helping make real estate simple, fun and stress-free!







