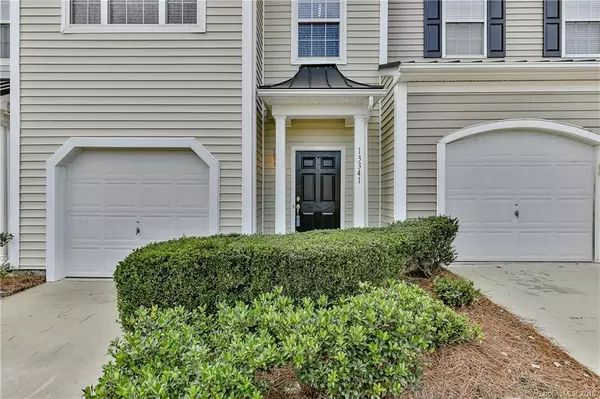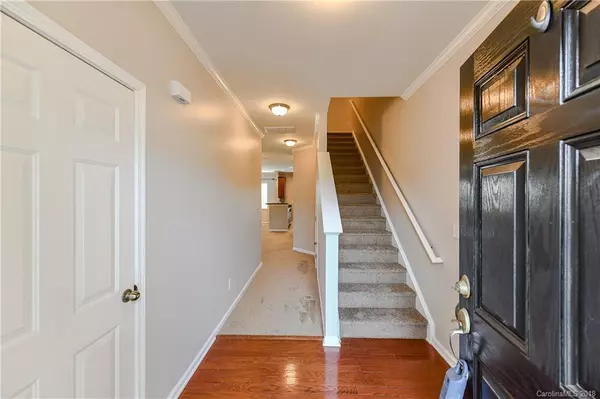$182,000
$185,000
1.6%For more information regarding the value of a property, please contact us for a free consultation.
3 Beds
3 Baths
1,524 SqFt
SOLD DATE : 12/21/2018
Key Details
Sold Price $182,000
Property Type Condo
Sub Type Condo/Townhouse
Listing Status Sold
Purchase Type For Sale
Square Footage 1,524 sqft
Price per Sqft $119
Subdivision Lions Gate
MLS Listing ID 3451862
Sold Date 12/21/18
Style Transitional
Bedrooms 3
Full Baths 2
Half Baths 1
HOA Fees $117/mo
HOA Y/N 1
Year Built 2007
Lot Size 1,306 Sqft
Acres 0.03
Lot Dimensions 20x66x20x66
Property Description
Highly Sought After 3BR/2.5BA with Garage! New Interior Paint & New Carpet! This unit is Truly a "Turn Key" Home in South Charlotte. Seller will Provide a Home Warranty and can Accommodate a Quick Closing. SS Refrigerator & Washer/Dryer convey with the Property. Gourmet Kitchen is Perfect for any level of Chef. Open Lower Level Floor Plan with Gas Fireplace & TV Wall Nook. Kitchen Access to Private Back Yard Patio. Master Bedroom has Large Walk In Closet & Vaulted Ceiling. Extended Sink Top in Master Bath & Garden Tub with Separate Shower. Linen Closet located in Hallway for Guest Suites with 2nd Level Laundry. Unique Storage nook under Stairwell. Close to River Gate Shopping Center, Lake Wylie & I 485. Abundant amenities within minutes from this townhome. Maintenance Free Lifestyle in one of the Hottest Zip Codes! These units sell quickly and this one shows like a Model! Community has Pool for your summer enjoyment!
Location
State NC
County Mecklenburg
Building/Complex Name Lions Gate
Interior
Interior Features Attic Stairs Pulldown, Cable Available, Garden Tub, Open Floorplan, Pantry, Vaulted Ceiling, Walk-In Closet(s)
Heating Central
Flooring Carpet, Wood
Fireplaces Type Family Room, Gas Log
Fireplace true
Appliance Cable Prewire, Ceiling Fan(s), Dishwasher, Disposal, Dryer, Electric Dryer Hookup, Plumbed For Ice Maker, Microwave, Oven, Refrigerator, Self Cleaning Oven, Washer
Exterior
Exterior Feature Deck
Community Features Clubhouse, Pool, Sidewalks, Street Lights
Parking Type Garage - 1 Car, Garage Door Opener, Parking Space - 2
Building
Lot Description Level
Building Description Vinyl Siding, 2 Story
Foundation Slab
Sewer Public Sewer
Water Public
Architectural Style Transitional
Structure Type Vinyl Siding
New Construction false
Schools
Elementary Schools Lake Wylie
Middle Schools Southwest
High Schools Olympic
Others
HOA Name Hawthorne Mgmt
Acceptable Financing Cash, Conventional, FHA, VA Loan
Listing Terms Cash, Conventional, FHA, VA Loan
Special Listing Condition None
Read Less Info
Want to know what your home might be worth? Contact us for a FREE valuation!

Our team is ready to help you sell your home for the highest possible price ASAP
© 2024 Listings courtesy of Canopy MLS as distributed by MLS GRID. All Rights Reserved.
Bought with Tony Patel • Tony Patel Realty LLC

Helping make real estate simple, fun and stress-free!







