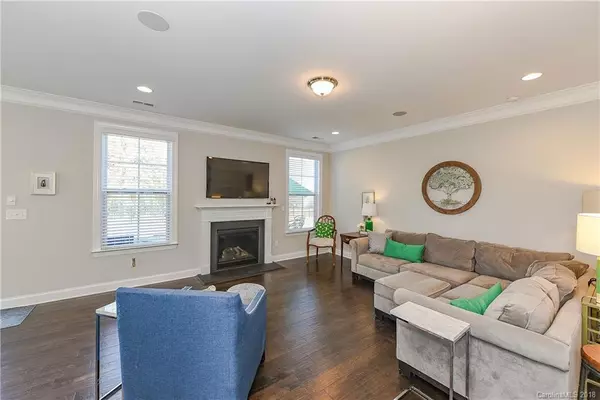$352,000
$359,999
2.2%For more information regarding the value of a property, please contact us for a free consultation.
4 Beds
3 Baths
3,230 SqFt
SOLD DATE : 01/18/2019
Key Details
Sold Price $352,000
Property Type Single Family Home
Sub Type Single Family Residence
Listing Status Sold
Purchase Type For Sale
Square Footage 3,230 sqft
Price per Sqft $108
Subdivision Skybrook North Villages
MLS Listing ID 3450958
Sold Date 01/18/19
Bedrooms 4
Full Baths 3
HOA Fees $25/ann
HOA Y/N 1
Year Built 2018
Lot Size 9,147 Sqft
Acres 0.21
Property Description
If you are looking for a home with the wow factor, well this is it!! Gorgeous home less than a year old on premium, private cul de sac lot w/amazing wooded views in popular Skybrook North! Tons of hardwoods on main level! Popular Hampshire floorplan with tons of gorgeous upgrades! To die for kitchen with white cabinets, huge island, decorative subway tile backsplash, granite counters, ss appliances including double oven and gas cooktop,pantry and separate breakfast area! Relax and enjoy the spacious great room w/gas fireplace! Entertaining will be a breeze in the beautiful dining room with custom moldings along with a convenient butlers pantry nearby. Convenient bedroom and full bath on 1st floor for guests! Private master suite w/sep. sitting area, one of kind walk in closet, private master bath with dual sinks, sep. shower & tub! Versatile loft on 2nd floor can be a playroom, office or den! Two very spacious secondary bedrooms and a huge laundry room make this floorplan a winner!
Location
State NC
County Cabarrus
Interior
Interior Features Attic Stairs Pulldown, Cable Available, Kitchen Island, Pantry, Walk-In Closet(s)
Heating Central, Multizone A/C, Zoned
Flooring Carpet, Hardwood, Tile
Fireplaces Type Gas Log, Great Room
Fireplace true
Appliance Cable Prewire, Gas Cooktop, Dishwasher, Disposal, Microwave, Security System, Self Cleaning Oven, Surround Sound
Exterior
Exterior Feature Fence
Community Features Playground, Pool
Parking Type Attached Garage, Garage - 2 Car, Garage Door Opener
Building
Lot Description Cul-De-Sac
Building Description Fiber Cement, 2 Story
Foundation Slab
Sewer Public Sewer
Water Public
Structure Type Fiber Cement
New Construction false
Schools
Elementary Schools W.R. Odell
Middle Schools Harrisrd
High Schools Cox Mill
Others
HOA Name Key Community Management
Acceptable Financing Cash, Conventional
Listing Terms Cash, Conventional
Special Listing Condition Relocation
Read Less Info
Want to know what your home might be worth? Contact us for a FREE valuation!

Our team is ready to help you sell your home for the highest possible price ASAP
© 2024 Listings courtesy of Canopy MLS as distributed by MLS GRID. All Rights Reserved.
Bought with Benoy Peters • Carolinas Realty

Helping make real estate simple, fun and stress-free!







