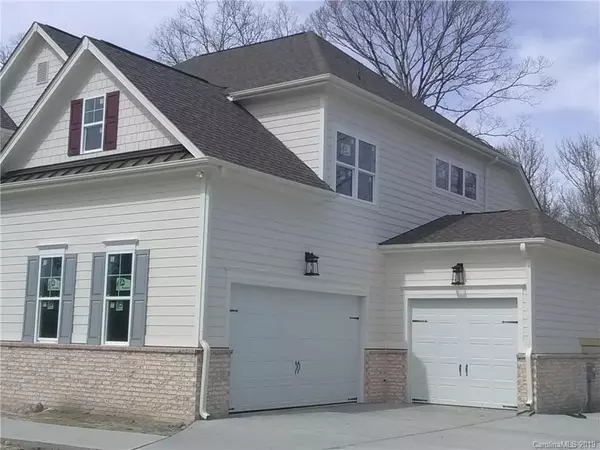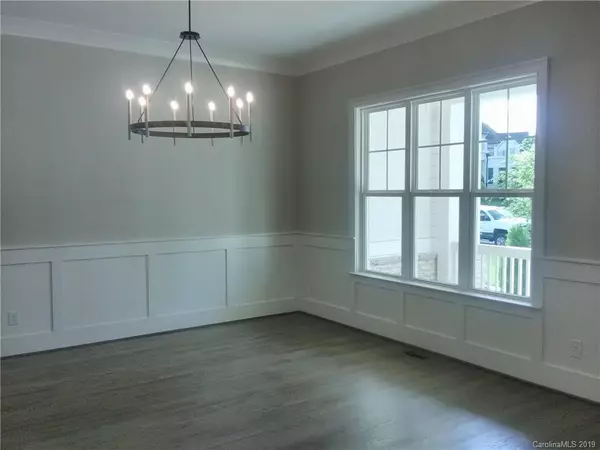$933,041
$889,900
4.8%For more information regarding the value of a property, please contact us for a free consultation.
4 Beds
5 Baths
4,241 SqFt
SOLD DATE : 08/13/2019
Key Details
Sold Price $933,041
Property Type Single Family Home
Sub Type Single Family Residence
Listing Status Sold
Purchase Type For Sale
Square Footage 4,241 sqft
Price per Sqft $220
Subdivision River Run
MLS Listing ID 3448190
Sold Date 08/13/19
Style Transitional
Bedrooms 4
Full Baths 4
Half Baths 1
HOA Fees $62/ann
HOA Y/N 1
Year Built 2018
Lot Size 0.330 Acres
Acres 0.33
Lot Dimensions 95x151
Property Description
Ready now! This home backs up to common open space with trees! Owner’s suite on Main as well as Guest Suite with Sitting Room, located behind Kitchen! Formals on each side of front door, 18 x 23 Great Room is open to Kitchen. Lots of windows on rear of home showcase wooded privacy. Bonus, Loft, 2 Bedrooms, 2 Baths up. Large walk-in closet for Bedroom #3! New construction features include: Eight foot interior doors on main, 7” crown moulding and baseboards on main, site finished hardwoods. Painted bookcases on each side of direct vent gas fireplace in Great Room. Upgraded 8” spread faucets on Main floor baths, Double ovens, stainless appliance ensemble, 36” gas cooktop and Microwave drawer.
One of the few affordable, private remaining homesites. Come live the club life at River Run!
Location
State NC
County Mecklenburg
Interior
Interior Features Attic Fan, Attic Walk In, Cable Available, Garden Tub, Kitchen Island, Open Floorplan, Pantry, Vaulted Ceiling, Walk-In Closet(s)
Heating Central, Multizone A/C, Zoned, Natural Gas
Flooring Carpet, Tile, Wood
Fireplaces Type Gas Log, Great Room
Fireplace true
Appliance Cable Prewire, Ceiling Fan(s), CO Detector, Gas Cooktop, Dishwasher, Disposal, Plumbed For Ice Maker, Microwave, Natural Gas, Self Cleaning Oven
Exterior
Community Features Clubhouse, Fitness Center, Golf, Playground, Pond, Outdoor Pool, Tennis Court(s), Walking Trails
Roof Type Shingle
Parking Type Attached Garage, Driveway, Garage - 3 Car, Side Load Garage
Building
Lot Description Wooded
Building Description Hardboard Siding, 2 Story
Foundation Crawl Space
Builder Name Peachtree Residential
Sewer Public Sewer
Water Public
Architectural Style Transitional
Structure Type Hardboard Siding
New Construction true
Schools
Elementary Schools Davidson
Middle Schools Bailey
High Schools William Amos Hough
Others
HOA Name First Service Residential
Acceptable Financing Cash, Conventional
Listing Terms Cash, Conventional
Special Listing Condition None
Read Less Info
Want to know what your home might be worth? Contact us for a FREE valuation!

Our team is ready to help you sell your home for the highest possible price ASAP
© 2024 Listings courtesy of Canopy MLS as distributed by MLS GRID. All Rights Reserved.
Bought with Carole Krug • Allen Tate Davidson

Helping make real estate simple, fun and stress-free!







