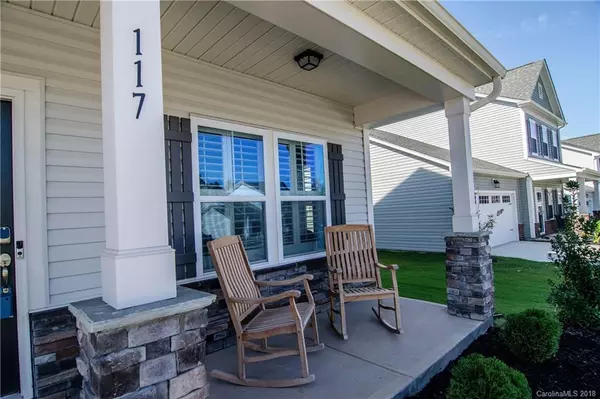$237,000
$249,900
5.2%For more information regarding the value of a property, please contact us for a free consultation.
3 Beds
3 Baths
2,208 SqFt
SOLD DATE : 12/18/2018
Key Details
Sold Price $237,000
Property Type Single Family Home
Sub Type Single Family Residence
Listing Status Sold
Purchase Type For Sale
Square Footage 2,208 sqft
Price per Sqft $107
Subdivision Whispering Hills
MLS Listing ID 3448059
Sold Date 12/18/18
Style Transitional
Bedrooms 3
Full Baths 2
Half Baths 1
HOA Fees $21/ann
HOA Y/N 1
Year Built 2017
Lot Size 8,712 Sqft
Acres 0.2
Lot Dimensions 57x130x79x130
Property Description
Upgrades, upgrades, upgrades! This open layout home is just over a year old with a downstairs perfect for entertaining. Quartz countertops in kitchen. Multiple eating areas. Plantation shutters throughout downstairs and in master bath. Hardwood laminate downstairs and luxury vinyl tile flooring in upstairs bathrooms and laundry room. Master bath has granite dual vanity and walk-in tiled shower. Custom added ceiling storage in finished garage. Individual garage doors provide added space with LiftMaster quiet belt operated openers. Security system. Large back patio. Pet and smoke free home. Pre-inspection completed. Desirable Locust location minutes off Hwy 24/27. Lower Stanly county taxes and insurance rates. A move-in ready home!
Location
State NC
County Stanly
Interior
Interior Features Breakfast Bar, Kitchen Island, Open Floorplan
Heating Central, Forced Air, Heat Pump
Flooring Carpet, Laminate, Vinyl, See Remarks
Fireplace false
Appliance Ceiling Fan(s), Electric Cooktop, Dishwasher, Disposal, Electric Dryer Hookup, Microwave
Exterior
Parking Type Attached Garage, Garage - 2 Car
Building
Building Description Vinyl Siding, 2 Story
Foundation Slab
Sewer Public Sewer
Water Public
Architectural Style Transitional
Structure Type Vinyl Siding
New Construction false
Schools
Elementary Schools Unspecified
Middle Schools Unspecified
High Schools Unspecified
Others
HOA Name Superior Management
Acceptable Financing Cash, Conventional, FHA
Listing Terms Cash, Conventional, FHA
Special Listing Condition None
Read Less Info
Want to know what your home might be worth? Contact us for a FREE valuation!

Our team is ready to help you sell your home for the highest possible price ASAP
© 2024 Listings courtesy of Canopy MLS as distributed by MLS GRID. All Rights Reserved.
Bought with Jeremy Howard • Giving Tree Realty

Helping make real estate simple, fun and stress-free!







