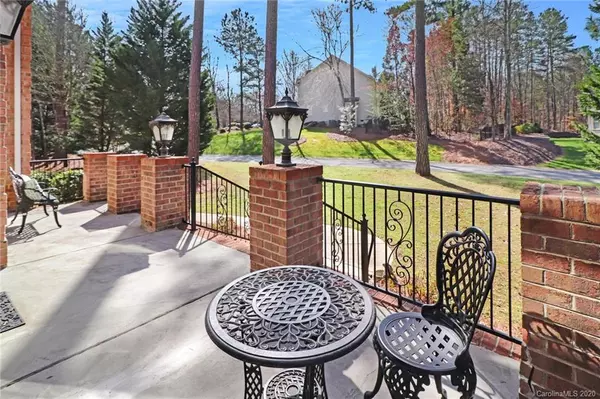$569,000
$580,000
1.9%For more information regarding the value of a property, please contact us for a free consultation.
5 Beds
4 Baths
4,568 SqFt
SOLD DATE : 07/06/2020
Key Details
Sold Price $569,000
Property Type Single Family Home
Sub Type Single Family Residence
Listing Status Sold
Purchase Type For Sale
Square Footage 4,568 sqft
Price per Sqft $124
Subdivision The Landing
MLS Listing ID 3601174
Sold Date 07/06/20
Style Transitional
Bedrooms 5
Full Baths 4
HOA Fees $74/ann
HOA Y/N 1
Year Built 2004
Lot Size 0.440 Acres
Acres 0.44
Lot Dimensions .44
Property Description
Custom crafted FULL BRICK beauty located in Lake Wylie's premier neighborhood - The Landing. Large, corner lot. Seasonal water views. Side load 3 car garage. Multiple outdoor living areas to relax or entertain. Grand foyer opens to executive office, formal LR/DR, vaulted Great Rm with fireplace. Family Rm/Den offers lots of flexibility for media/rec space or could also be converted to 1st floor BR. Chef's Kitchen has an incredible amount of storage & prep space, island, granite, SS appl, Breakfast Bar, desk AND bayed Breakfast Nook. Attention to detail throughout, extensive HWs, moldings & trim. Upstairs is a deluxe Master Suite complete w/sitting area & spa-like bath w/double vanities, soaking tub, sep shower & deep WIC. 4 large secondary BRs + 2 more full baths (one a Jack & Jill). Walk-out basement w/ lots of potential. Plumbing in place so you could add an additional bath and create a 2nd living space. Front porch, rear deck, covered patio - great flow for indoor/outdoor living!
Location
State SC
County York
Interior
Interior Features Attic Stairs Pulldown, Basement Shop, Breakfast Bar, Cathedral Ceiling(s), Garden Tub, Kitchen Island, Open Floorplan, Pantry, Vaulted Ceiling, Walk-In Closet(s)
Heating Central, Heat Pump
Flooring Carpet, Tile, Wood
Fireplaces Type Gas Log, Great Room
Fireplace true
Appliance Ceiling Fan(s), Electric Cooktop, Dishwasher, Disposal, Electric Dryer Hookup, Electric Oven, Plumbed For Ice Maker, Microwave, Security System, Wall Oven
Exterior
Exterior Feature In-Ground Irrigation
Community Features Clubhouse, Lake, Outdoor Pool, Playground, Recreation Area, Sidewalks, Street Lights, Walking Trails
Parking Type Attached Garage, Garage - 3 Car, Garage Door Opener, Keypad Entry, Side Load Garage
Building
Lot Description Corner Lot, Level, Water View, Winter View, Wooded
Building Description Brick, 2 Story/Basement
Foundation Basement, Basement Inside Entrance, Basement Outside Entrance
Sewer County Sewer
Water County Water
Architectural Style Transitional
Structure Type Brick
New Construction false
Schools
Elementary Schools Oakridge
Middle Schools Oakridge
High Schools Clover
Others
HOA Name AMS
Acceptable Financing Cash, Conventional
Listing Terms Cash, Conventional
Special Listing Condition None
Read Less Info
Want to know what your home might be worth? Contact us for a FREE valuation!

Our team is ready to help you sell your home for the highest possible price ASAP
© 2024 Listings courtesy of Canopy MLS as distributed by MLS GRID. All Rights Reserved.
Bought with Leigh Anne Cooper • EXP Realty

Helping make real estate simple, fun and stress-free!







