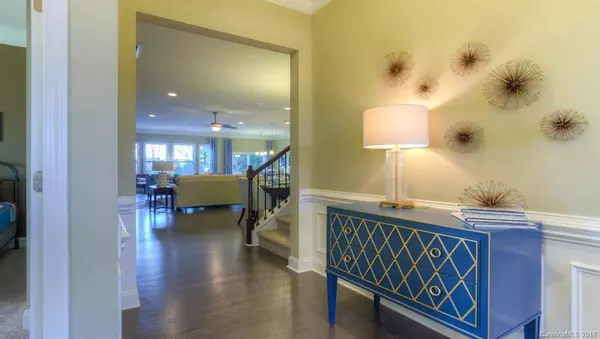$305,000
$305,000
For more information regarding the value of a property, please contact us for a free consultation.
4 Beds
3 Baths
2,538 SqFt
SOLD DATE : 12/28/2018
Key Details
Sold Price $305,000
Property Type Single Family Home
Sub Type Single Family Residence
Listing Status Sold
Purchase Type For Sale
Square Footage 2,538 sqft
Price per Sqft $120
Subdivision Larkin Golf Club
MLS Listing ID 3441308
Sold Date 12/28/18
Style Transitional
Bedrooms 4
Full Baths 3
HOA Fees $29/ann
HOA Y/N 1
Year Built 2016
Lot Size 0.360 Acres
Acres 0.36
Lot Dimensions 100x158x100x157
Property Description
Enjoy the serenity of this master plan community including a fantastic golf course, swimming pool, tennis courts & basket ball court. This model home features built in cabinetry, custom paint, an upgrade landscaping package with in ground irrigation system and more all featured in this open living concept with 10 foot ceilings, gas fireplace in family room, enormous island in kitchen, granite countertops in kitchen and baths and stainless steel appliances. We also include window treatments and beautiful picture frame molding and chair rail along with hardwood floors. Master suite has trey ceiling, upgraded master bath and large walk in closet. Second story includes a fourth bedroom, full bath and spacious loft area. Side load two car garage with a private buffer at side and amazing paved patio with a gas grill...
Location
State NC
County Iredell
Interior
Interior Features Attic Walk In, Built Ins, Garden Tub, Kitchen Island, Open Floorplan, Pantry, Tray Ceiling, Walk-In Closet(s)
Heating Heat Pump, Heat Pump, Multizone A/C, Zoned
Flooring Carpet, Hardwood, Tile
Fireplaces Type Family Room, Gas Log
Fireplace true
Appliance Cable Prewire, Gas Cooktop, Dishwasher, Disposal, Electric Dryer Hookup, Exhaust Fan, Plumbed For Ice Maker, Microwave, Natural Gas, Refrigerator, Self Cleaning Oven
Exterior
Community Features Clubhouse, Golf, Playground, Pool, Recreation Area, Sidewalks
Parking Type Attached Garage, Driveway, Garage - 2 Car, Side Load Garage
Building
Lot Description Level
Building Description Fiber Cement,Stone Veneer, 1.5 Story
Foundation Slab
Builder Name DR Horton
Sewer Public Sewer
Water Public
Architectural Style Transitional
Structure Type Fiber Cement,Stone Veneer
New Construction true
Schools
Elementary Schools Troutman
Middle Schools Troutman
High Schools South Iredell
Others
HOA Name Henderson Prperties
Acceptable Financing Cash, Conventional, FHA, USDA Loan, VA Loan
Listing Terms Cash, Conventional, FHA, USDA Loan, VA Loan
Special Listing Condition None
Read Less Info
Want to know what your home might be worth? Contact us for a FREE valuation!

Our team is ready to help you sell your home for the highest possible price ASAP
© 2024 Listings courtesy of Canopy MLS as distributed by MLS GRID. All Rights Reserved.
Bought with Cindy Zembrzuski • Sellstate Select

Helping make real estate simple, fun and stress-free!







