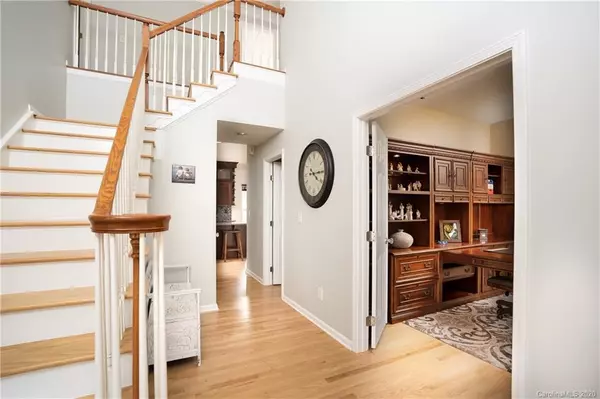$389,900
$389,900
For more information regarding the value of a property, please contact us for a free consultation.
5 Beds
3 Baths
3,056 SqFt
SOLD DATE : 06/29/2020
Key Details
Sold Price $389,900
Property Type Single Family Home
Sub Type Single Family Residence
Listing Status Sold
Purchase Type For Sale
Square Footage 3,056 sqft
Price per Sqft $127
Subdivision Pecan Hills
MLS Listing ID 3602047
Sold Date 06/29/20
Style Traditional
Bedrooms 5
Full Baths 2
Half Baths 1
Abv Grd Liv Area 3,056
Year Built 2007
Lot Size 0.350 Acres
Acres 0.35
Lot Dimensions 78x198x78x191
Property Description
Back on the Market, available immediately. NEW roof, A/C , and Carpet. Like New Appliances (1-2yrs), Fabulous external living/entertaining space with expansive covered deck, outdoors TV area is great on game day. Slip into the nearby hot tub basking in the glow of propane torches, custom iron work railing surrounds the hot tub. The In-ground pool is a perfect space for family and friends to enjoy. Inside the large gourmet kitchen is the hub from which the activities revolve, your guest can hang at the island and chat while preparations take place. The kitchen was remodeled, designer cabinetry topped by glass front upper cabinets to proudly display your wares. Granite counter tops. You will adore the lovely shiplap wall and built in surround sound in the family room that adjoins the kitchen. 5 beds await upstairs. The large master has a built in organizer closet system to keep everything in it's place. Move in ready. Homes in the area sell quickly, don't miss out on this fantastic home
Location
State NC
County Iredell
Zoning R3
Interior
Interior Features Attic Stairs Pulldown, Attic Walk In, Breakfast Bar, Cable Prewire, Garden Tub, Kitchen Island, Open Floorplan, Pantry, Split Bedroom, Tray Ceiling(s), Walk-In Closet(s)
Heating Central, Forced Air, Natural Gas
Cooling Ceiling Fan(s)
Fireplaces Type Gas Log
Fireplace true
Appliance Convection Oven, Dishwasher, Double Oven, Electric Oven, Electric Range, Gas Water Heater, Microwave, Plumbed For Ice Maker
Exterior
Exterior Feature Hot Tub, In-Ground Irrigation, In Ground Pool
Garage Spaces 2.0
Fence Fenced
Community Features Sidewalks, Street Lights
Utilities Available Cable Available, Underground Power Lines, Wired Internet Available
Waterfront Description None
Roof Type Shingle
Parking Type Attached Garage
Garage true
Building
Lot Description Sloped
Foundation Crawl Space
Sewer Public Sewer
Water City
Architectural Style Traditional
Level or Stories Two
Structure Type Brick Partial,Vinyl
New Construction false
Schools
Elementary Schools Park View
Middle Schools Mooresville
High Schools Mooresville
Others
HOA Name William Douglass
Restrictions No Representation
Acceptable Financing Cash, Conventional, FHA, VA Loan
Listing Terms Cash, Conventional, FHA, VA Loan
Special Listing Condition None
Read Less Info
Want to know what your home might be worth? Contact us for a FREE valuation!

Our team is ready to help you sell your home for the highest possible price ASAP
© 2024 Listings courtesy of Canopy MLS as distributed by MLS GRID. All Rights Reserved.
Bought with Mark Gibson • Realty ONE Group Select

Helping make real estate simple, fun and stress-free!







