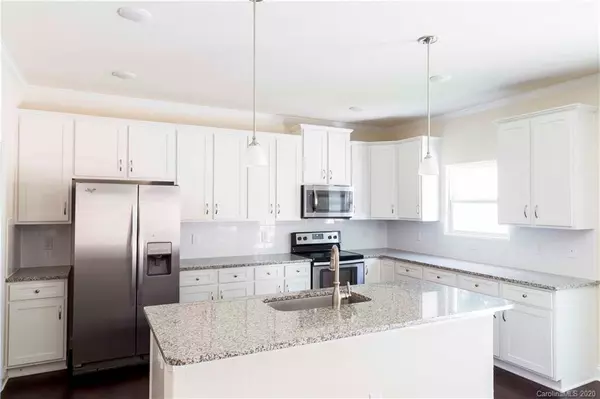$307,900
$307,900
For more information regarding the value of a property, please contact us for a free consultation.
5 Beds
3 Baths
2,805 SqFt
SOLD DATE : 09/04/2020
Key Details
Sold Price $307,900
Property Type Single Family Home
Sub Type Single Family Residence
Listing Status Sold
Purchase Type For Sale
Square Footage 2,805 sqft
Price per Sqft $109
Subdivision Pecan Ridge
MLS Listing ID 3602638
Sold Date 09/04/20
Style Traditional
Bedrooms 5
Full Baths 2
Half Baths 1
HOA Fees $29/ann
HOA Y/N 1
Year Built 2020
Lot Size 6,534 Sqft
Acres 0.15
Property Description
NEW PHASE!! Excellent Location, Spacious Home with room for all! Bright, Open Floor Plan with Beautiful Engineered Plank Flooring on Main, Stunning Kitchen with Over Sized Soft Close Cabinets and Pantry for plenty of storage. Stainless Steel Whirlpool Kitchen Appliance Package with SXS Refrigerator and Gas Range/Oven(not shown), beautiful Granite Counters through outfor easy clean up! Spacious Master Bedroom with Vaulted Ceiling with Fan and Huge Walk-In Closet. Master Bath is a retreat with Tile Floor and Tile Shower. Soak your stress away in the Separate Garden Tub. Adult Height Double Vanity provides plenty of counter space and storage. Top Rated Fort Mill School District! Private Neighborhood Park, Finish 2 Car Garage, 2" Blinds Throughout!.
Location
State SC
County York
Interior
Interior Features Cable Available, Garden Tub, Kitchen Island, Open Floorplan, Vaulted Ceiling, Walk-In Closet(s), Walk-In Pantry, Window Treatments
Heating Multizone A/C, Natural Gas
Flooring Carpet, Tile, Vinyl
Appliance Ceiling Fan(s), CO Detector, Cable Prewire, Electric Dryer Hookup, Gas Range, Plumbed For Ice Maker, Microwave, Self Cleaning Oven, ENERGY STAR Qualified Dishwasher, ENERGY STAR Qualified Light Fixtures, ENERGY STAR Qualified Refrigerator, Natural Gas, Gas Oven
Exterior
Community Features Playground, Sidewalks, Street Lights
Roof Type Shingle
Parking Type Attached Garage, Garage - 2 Car
Building
Lot Description Wooded
Building Description Brick Partial,Vinyl Siding, 2 Story
Foundation Slab
Sewer Public Sewer
Water Public
Architectural Style Traditional
Structure Type Brick Partial,Vinyl Siding
New Construction true
Schools
Elementary Schools Springfield
Middle Schools Fort Mill
High Schools Catawbaridge
Others
HOA Name Superior Assoc. Mgmt.
Acceptable Financing Cash, Conventional, FHA, USDA Loan, VA Loan
Listing Terms Cash, Conventional, FHA, USDA Loan, VA Loan
Special Listing Condition None
Read Less Info
Want to know what your home might be worth? Contact us for a FREE valuation!

Our team is ready to help you sell your home for the highest possible price ASAP
© 2024 Listings courtesy of Canopy MLS as distributed by MLS GRID. All Rights Reserved.
Bought with Pam Kawakami • Coldwell Banker Residential Brokerage

Helping make real estate simple, fun and stress-free!







