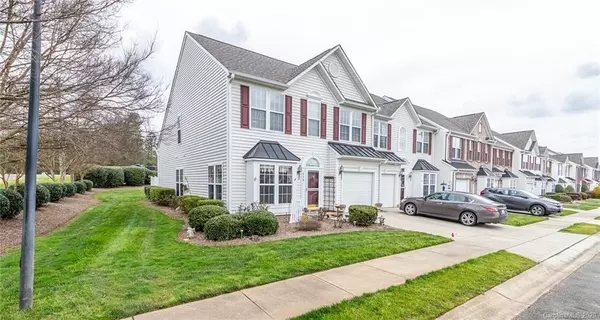$202,000
$209,900
3.8%For more information regarding the value of a property, please contact us for a free consultation.
3 Beds
3 Baths
1,924 SqFt
SOLD DATE : 05/28/2020
Key Details
Sold Price $202,000
Property Type Townhouse
Sub Type Townhouse
Listing Status Sold
Purchase Type For Sale
Square Footage 1,924 sqft
Price per Sqft $104
Subdivision Autumn Cove At Lake Wylie
MLS Listing ID 3604554
Sold Date 05/28/20
Style Traditional
Bedrooms 3
Full Baths 2
Half Baths 1
HOA Fees $200/mo
HOA Y/N 1
Abv Grd Liv Area 1,924
Year Built 2006
Lot Size 2,613 Sqft
Acres 0.06
Lot Dimensions 33x78
Property Description
Autumn Cove at Lake Wylie townhome. 3 bed 2.5 bath two story townhome with master and laundry on main. Many upgrades including custom stone and tile work. New roof in 2018, New 2019 Amana 16 seer zoned HVAC system. This is an end unit on a cul de sac making parking easy and private. Home has attached one car garage that can serve as a shop extra storage or parking. Community has a pool, play ground and plenty of sidewalks for walking. Clover schools and a great starting point to commute to Charlotte.
Location
State SC
County York
Building/Complex Name Autumn Cove at Lake Wylie
Zoning RD-II
Rooms
Main Level Bedrooms 1
Interior
Interior Features Attic Walk In, Cable Prewire, Cathedral Ceiling(s), Garden Tub, Open Floorplan, Walk-In Closet(s)
Heating Central, Natural Gas
Cooling Ceiling Fan(s), Zoned
Flooring Carpet, Tile, Vinyl
Fireplaces Type Gas Log, Great Room
Appliance Dishwasher, Disposal, Electric Cooktop, Exhaust Fan, Exhaust Hood, Gas Water Heater, Plumbed For Ice Maker
Exterior
Garage Spaces 1.0
Community Features Outdoor Pool, Playground, Pond, Sidewalks
Roof Type Shingle
Parking Type Driveway, Garage
Garage true
Building
Lot Description Cul-De-Sac, End Unit
Foundation Slab
Sewer Private Sewer
Water Community Well
Architectural Style Traditional
Level or Stories Two
Structure Type Brick Partial,Vinyl
New Construction false
Schools
Elementary Schools Crowders Creek
Middle Schools Oakridge
High Schools Clover
Others
HOA Name Red Rock
Acceptable Financing Cash, Conventional, FHA, VA Loan
Listing Terms Cash, Conventional, FHA, VA Loan
Special Listing Condition None
Read Less Info
Want to know what your home might be worth? Contact us for a FREE valuation!

Our team is ready to help you sell your home for the highest possible price ASAP
© 2024 Listings courtesy of Canopy MLS as distributed by MLS GRID. All Rights Reserved.
Bought with Vivian Zapata • JP & Associates, REALTORS Carolina Living

Helping make real estate simple, fun and stress-free!







