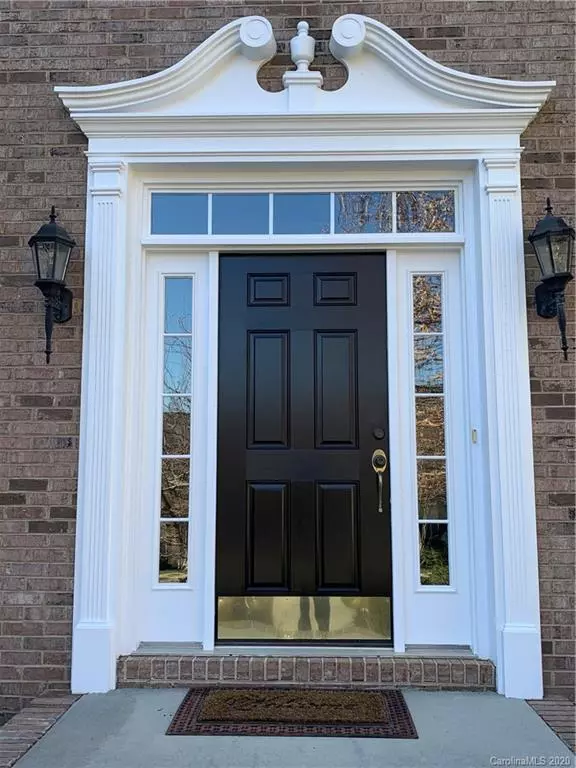$410,000
$430,000
4.7%For more information regarding the value of a property, please contact us for a free consultation.
4 Beds
3 Baths
3,610 SqFt
SOLD DATE : 07/07/2020
Key Details
Sold Price $410,000
Property Type Single Family Home
Sub Type Single Family Residence
Listing Status Sold
Purchase Type For Sale
Square Footage 3,610 sqft
Price per Sqft $113
Subdivision Sutton Place
MLS Listing ID 3594026
Sold Date 07/07/20
Style Transitional
Bedrooms 4
Full Baths 2
Half Baths 1
HOA Fees $22
HOA Y/N 1
Year Built 2003
Lot Size 10,890 Sqft
Acres 0.25
Lot Dimensions 94x125x93x127
Property Description
Beautiful 4 bedroom, 2.5 bathroom + 3 car garage home in popular Fort Mill school district. Two story great room with fireplace, columns, open to a spacious kitchen with large center island, roomy pantry, stainless appliances, granite counter-tops, 42 inch cabinets, double oven. 12x16 sunroom with vaulted ceiling. 2 story foyer, dining room and living room/study with french doors. HUGE master suite with tray ceiling and two large walk-in closets with extra storage, dual vanities, walk in tile shower, and garden tub. Upgraded wood flooring downstairs (2017). Den w.french doors, deck, outdoor fireplace. Dual staircases. Neighborhood has a playground, pool, and basketball court, all in walking distance. Excellent LOCATION with Award winning Fort Mill Schools, low taxes, and is convenient to Uptown Charlotte, shopping, and Airport.
Location
State SC
County York
Interior
Interior Features Attic Stairs Pulldown, Breakfast Bar, Cathedral Ceiling(s), Garden Tub, Kitchen Island, Tray Ceiling, Walk-In Closet(s), Walk-In Pantry
Heating Central, Multizone A/C, Zoned, Natural Gas
Flooring Bamboo, Carpet, Tile, Vinyl
Fireplaces Type Gas Log, Vented, Great Room, Gas
Fireplace true
Appliance Ceiling Fan(s), Cable Prewire, Electric Cooktop, Double Oven, Disposal, Dryer, Dishwasher, Electric Range, Exhaust Fan, Gas Dryer Hookup, Plumbed For Ice Maker, Microwave, Refrigerator, Washer, Electric Oven
Exterior
Exterior Feature Outdoor Fireplace
Community Features Clubhouse, Outdoor Pool, Playground, Recreation Area, Sidewalks
Roof Type Shingle
Parking Type Attached Garage, Garage - 3 Car, Side Load Garage
Building
Building Description Brick Partial,Vinyl Siding, 2 Story
Foundation Crawl Space
Builder Name Ryan
Sewer Public Sewer
Water Public
Architectural Style Transitional
Structure Type Brick Partial,Vinyl Siding
New Construction false
Schools
Elementary Schools Riverview
Middle Schools Pleasant Knoll
High Schools Fort Mill
Others
HOA Name First Choice
Acceptable Financing Cash, Conventional, FHA, VA Loan
Listing Terms Cash, Conventional, FHA, VA Loan
Special Listing Condition None
Read Less Info
Want to know what your home might be worth? Contact us for a FREE valuation!

Our team is ready to help you sell your home for the highest possible price ASAP
© 2024 Listings courtesy of Canopy MLS as distributed by MLS GRID. All Rights Reserved.
Bought with Lee Reynolds • Allen Tate SouthPark

Helping make real estate simple, fun and stress-free!







