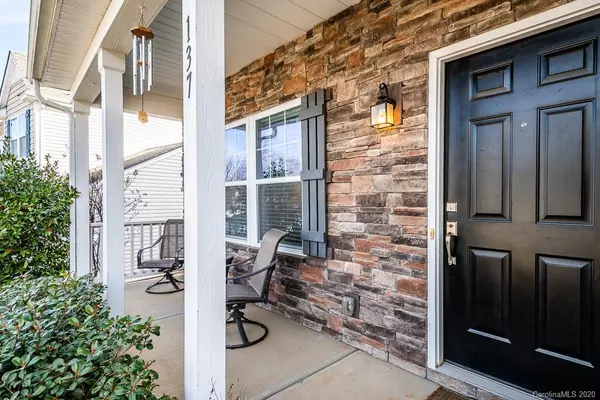$256,000
$249,900
2.4%For more information regarding the value of a property, please contact us for a free consultation.
3 Beds
3 Baths
2,251 SqFt
SOLD DATE : 04/06/2020
Key Details
Sold Price $256,000
Property Type Single Family Home
Sub Type Single Family Residence
Listing Status Sold
Purchase Type For Sale
Square Footage 2,251 sqft
Price per Sqft $113
Subdivision Harris Crossing
MLS Listing ID 3593123
Sold Date 04/06/20
Style Traditional
Bedrooms 3
Full Baths 2
Half Baths 1
HOA Fees $23/ann
HOA Y/N 1
Year Built 2013
Lot Size 7,405 Sqft
Acres 0.17
Property Description
Fall in love the minute you walk in the door with this charming 3 bedroom 2.5 bath, plus loft home with fully fenced backyard. This home has it all, designer style kitchen features upgraded cabinets, SS appliances, custom backsplash, granite counters and a large center island. The kitchen opens to the sunny family room that features a custom paneled wood wall. There is a charming drop zone off the garage entry. Updates galore throughout this home~ custom light fixtures along with recessed lighting, crown molding & upgraded ceiling fans. The upper level owners suite features tray ceilings, double sinks, stand alone shower and garden tub as well as a large walk in closet. The loft offers plenty of space for a game room, TV lounge or office. The guest bedrooms are sized well with plenty of closet space and the dedicated laundry room is spacious. This spectacular home deserves a closer look. It is move in ready and the intimate backyard overlooks a wooded tree line view. Welcome Home!
Location
State NC
County Iredell
Interior
Interior Features Cable Available, Garden Tub, Kitchen Island, Open Floorplan, Walk-In Closet(s)
Heating Heat Pump, Heat Pump
Flooring Carpet, Hardwood, Tile, Vinyl
Fireplace false
Appliance Ceiling Fan(s), CO Detector, Cable Prewire, Disposal, Dishwasher, Electric Range, Plumbed For Ice Maker, Microwave, Electric Oven
Exterior
Community Features Sidewalks, Street Lights
Roof Type Composition
Parking Type Attached Garage, Garage - 2 Car
Building
Building Description Stone Veneer,Vinyl Siding, 2 Story
Foundation Slab
Sewer Public Sewer
Water Public
Architectural Style Traditional
Structure Type Stone Veneer,Vinyl Siding
New Construction false
Schools
Elementary Schools Rocky River
Middle Schools Mooresville
High Schools Mooresville
Others
HOA Name Cedar Mgt.
Acceptable Financing Cash, Conventional, FHA, VA Loan
Listing Terms Cash, Conventional, FHA, VA Loan
Special Listing Condition None
Read Less Info
Want to know what your home might be worth? Contact us for a FREE valuation!

Our team is ready to help you sell your home for the highest possible price ASAP
© 2024 Listings courtesy of Canopy MLS as distributed by MLS GRID. All Rights Reserved.
Bought with Susan Jakubowski • Southern Homes of the Carolinas

Helping make real estate simple, fun and stress-free!







