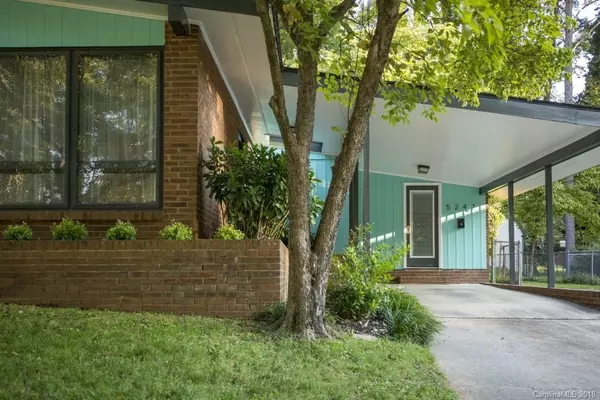$287,500
$292,500
1.7%For more information regarding the value of a property, please contact us for a free consultation.
3 Beds
2 Baths
1,797 SqFt
SOLD DATE : 01/04/2019
Key Details
Sold Price $287,500
Property Type Single Family Home
Sub Type Single Family Residence
Listing Status Sold
Purchase Type For Sale
Square Footage 1,797 sqft
Price per Sqft $159
Subdivision Shannon Park
MLS Listing ID 3432609
Sold Date 01/04/19
Style Ranch
Bedrooms 3
Full Baths 2
Year Built 1964
Lot Size 10,018 Sqft
Acres 0.23
Property Description
Gorgeous updated Mid-Century home, beautifully situated on a quiet street in desirable Shannon Park! Not a cookie cutter remodel. This home is filled with unique detail and timeless character. Renovations include a stunningly remodeled kitchen with quartz counter tops, all wood, soft-close kitchen cabinets, stainless steel appliances and must see tile back splash! Master bath has fabulous curbless shower with gorgeous tile. Original hardwoods have been refinished to perfection! Great shady, fenced yard with pergola, deck, fire-pit, and a "she-shed /Man-Cave that has electrical and Heat/AC . Too much awesomeness to list here! Within 3.5 miles of 2 LYNX Blueline park and ride stations,NODA, and 116 acre Reedy Creek Park, Only 6 miles to the heart of Uptown and less than 5 miles to Plaza Midwood, University area and the Mallard and Clark Creek Greenway! These are just a few of the reasons values in this neighborhood are rising fast!
Location
State NC
County Mecklenburg
Interior
Interior Features Kitchen Island, Open Floorplan, Pantry, Vaulted Ceiling
Heating Central
Flooring Tile, Wood
Fireplaces Type Den
Fireplace true
Appliance Dishwasher, Electric Dryer Hookup, Microwave, Natural Gas, Self Cleaning Oven
Exterior
Exterior Feature Workshop, Deck, Fence
Parking Type Carport - 1 Car, Driveway
Building
Lot Description Sloped
Building Description Wood Siding, 1 Story
Foundation Crawl Space
Sewer Public Sewer
Water Public
Architectural Style Ranch
Structure Type Wood Siding
New Construction false
Schools
Elementary Schools Briarwood
Middle Schools Martin Luther King Jr
High Schools Garinger
Others
Acceptable Financing Cash, Conventional
Listing Terms Cash, Conventional
Special Listing Condition None
Read Less Info
Want to know what your home might be worth? Contact us for a FREE valuation!

Our team is ready to help you sell your home for the highest possible price ASAP
© 2024 Listings courtesy of Canopy MLS as distributed by MLS GRID. All Rights Reserved.
Bought with Emily Gulledge • Dwight Brokerage

Helping make real estate simple, fun and stress-free!







