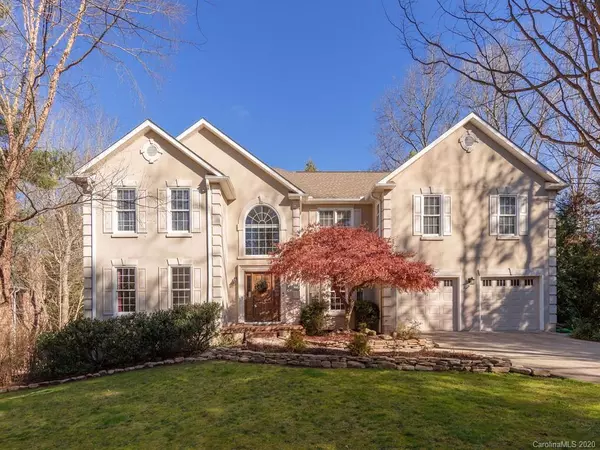$825,000
$849,000
2.8%For more information regarding the value of a property, please contact us for a free consultation.
5 Beds
5 Baths
5,009 SqFt
SOLD DATE : 04/17/2020
Key Details
Sold Price $825,000
Property Type Single Family Home
Sub Type Single Family Residence
Listing Status Sold
Purchase Type For Sale
Square Footage 5,009 sqft
Price per Sqft $164
Subdivision Braeside At Biltmore Park
MLS Listing ID 3591699
Sold Date 04/17/20
Style Contemporary,Tudor
Bedrooms 5
Full Baths 4
Half Baths 1
HOA Fees $43/ann
HOA Y/N 1
Year Built 1995
Lot Size 0.500 Acres
Acres 0.5
Property Description
Biltmore Park, spacious Braeside beauty. Abundance of windows present a beautiful, light filled, peaceful, well maintained home. Elegant entry leads through formal sitting/living area, formal dining, into a spacious previously upgraded kitchen overlooking a great room with wood burning fireplace. Upper level with two master suites, laundry room, hardwoods, bounty of windows, moldings, and entry from the foyer or kitchen stairs. Finished lower level has multilevel possibilities, with a outside entrance, gas burning fireplace, family room or rec room, and a separate room for exercise. This space alludes man cave and/or in-law suite. Outside enjoyment consists of: a huge deck with hot tub, mature trees, tons of recent landscaping, .50 nice level lot, entry to walking trails from your backyard, quiet nature filled paradise. Home has newer roof, HVAC and paint. Your community will consist of: sidewalks, walking trails, community pool, playground, with low HOA fees.
Location
State NC
County Buncombe
Interior
Interior Features Breakfast Bar, Built Ins, Cable Available, Garden Tub, Hot Tub, Open Floorplan, Pantry, Tray Ceiling, Walk-In Closet(s)
Heating Multizone A/C, Zoned, Natural Gas
Flooring Laminate, Tile, Wood
Fireplaces Type Gas Log, Great Room, Gas, Recreation Room, Wood Burning
Fireplace true
Appliance Cable Prewire, Disposal, Dryer, Dishwasher, Electric Range, Microwave, Refrigerator, Washer, Electric Oven
Exterior
Exterior Feature Hot Tub
Community Features Playground, Sidewalks, Walking Trails
Roof Type Shingle
Parking Type Garage - 2 Car
Building
Lot Description Level, Open Lot, Wooded
Building Description Stucco, 2 Story/Basement
Foundation Basement Inside Entrance, Basement Outside Entrance, Basement Partially Finished
Sewer Public Sewer
Water Public
Architectural Style Contemporary, Tudor
Structure Type Stucco
New Construction false
Schools
Elementary Schools Estes/Koontz
Middle Schools Valley Springs
High Schools T.C. Roberson
Others
Acceptable Financing Cash, Conventional, VA Loan
Listing Terms Cash, Conventional, VA Loan
Special Listing Condition None
Read Less Info
Want to know what your home might be worth? Contact us for a FREE valuation!

Our team is ready to help you sell your home for the highest possible price ASAP
© 2024 Listings courtesy of Canopy MLS as distributed by MLS GRID. All Rights Reserved.
Bought with Matt Jones • Pinnacle Lifestyle Realty LLC

Helping make real estate simple, fun and stress-free!







