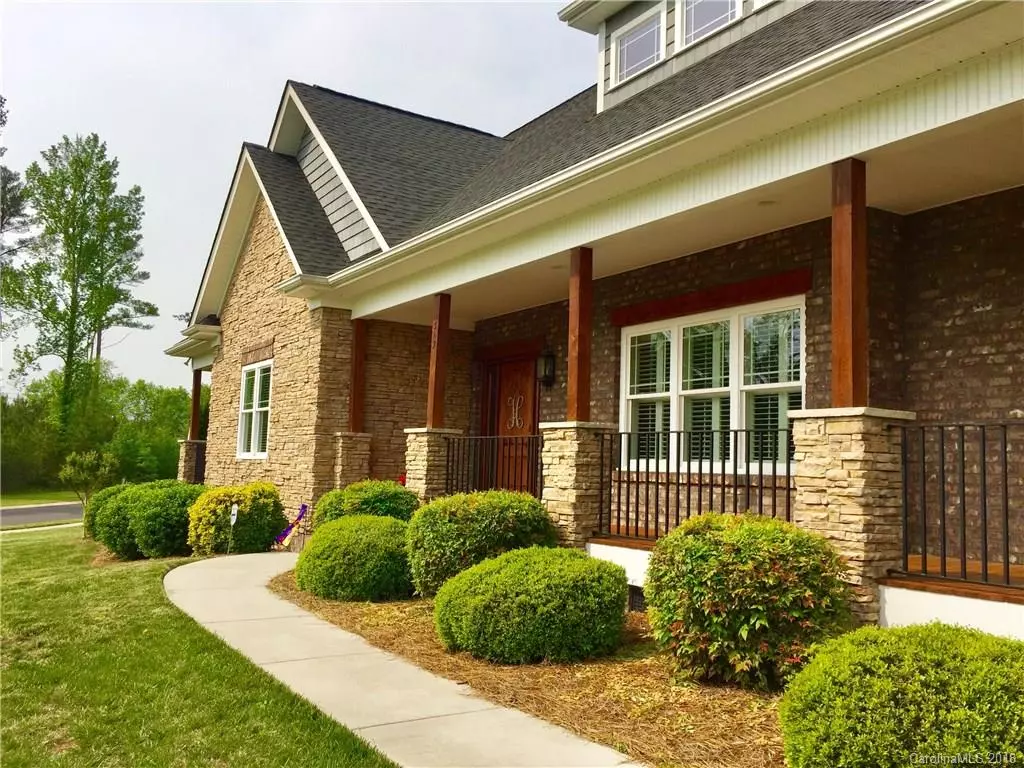$288,000
$290,000
0.7%For more information regarding the value of a property, please contact us for a free consultation.
3 Beds
3 Baths
2,840 SqFt
SOLD DATE : 02/14/2019
Key Details
Sold Price $288,000
Property Type Single Family Home
Sub Type Single Family Residence
Listing Status Sold
Purchase Type For Sale
Square Footage 2,840 sqft
Price per Sqft $101
Subdivision Ruby Ridge
MLS Listing ID 3416873
Sold Date 02/14/19
Style Contemporary
Bedrooms 3
Full Baths 2
Half Baths 1
HOA Fees $20/ann
HOA Y/N 1
Year Built 2009
Lot Size 0.390 Acres
Acres 0.39
Property Description
This custom built home is located in the desirable Ruby Ridge neighborhood in Oakboro, NC. Built in 2009, the exterior features brick, stone columns, & cedar shake finishes, along w/ a wrap around front porch. The interior is filled w/ custom details including crown moldings, bronze fixtures and stunning hardwood floors throughout, w/ exception to the carpeted bonus room & 2 other bdrms. The large kitchen features stainless appliances, granite counter tops & island, and custom cabinets. The living room has a vaulted ceiling & stone fireplace w/ gas logs. The spacious master bdrm has his & her walk-in closets, & a private bath w/ a double vanity, a separate glass shower, large tub & an entrance to a private balcony. Finishes in all bathrooms include granite, tile and bronze fixtures. On the second level you will find a huge carpeted bonus room w/ limitless possibilities for storage, media room, or a play room. You need to see this for yourself!
Location
State NC
County Stanly
Interior
Interior Features Attic Walk In, Vaulted Ceiling
Heating Heat Pump, Heat Pump
Flooring Tile, Wood
Fireplaces Type Living Room, Gas
Fireplace true
Appliance Cable Prewire, Ceiling Fan(s), Dishwasher, Disposal, Dryer, Electric Dryer Hookup, Plumbed For Ice Maker
Exterior
Exterior Feature In-Ground Irrigation, Fire Pit
Parking Type Attached Garage, Garage - 2 Car
Building
Lot Description Corner Lot
Building Description Cedar,Stone Veneer, 1 Story/F.R.O.G.
Foundation Crawl Space
Sewer Public Sewer
Water Public
Architectural Style Contemporary
Structure Type Cedar,Stone Veneer
New Construction false
Schools
Elementary Schools Unspecified
Middle Schools Unspecified
High Schools Unspecified
Others
HOA Name Imperial Development
Acceptable Financing Cash, Conventional, FHA, USDA Loan, VA Loan
Listing Terms Cash, Conventional, FHA, USDA Loan, VA Loan
Special Listing Condition None
Read Less Info
Want to know what your home might be worth? Contact us for a FREE valuation!

Our team is ready to help you sell your home for the highest possible price ASAP
© 2024 Listings courtesy of Canopy MLS as distributed by MLS GRID. All Rights Reserved.
Bought with Connie Cline • EXP REALTY LLC

Helping make real estate simple, fun and stress-free!







