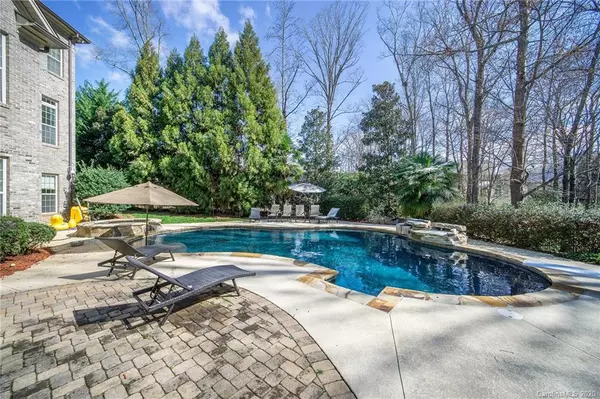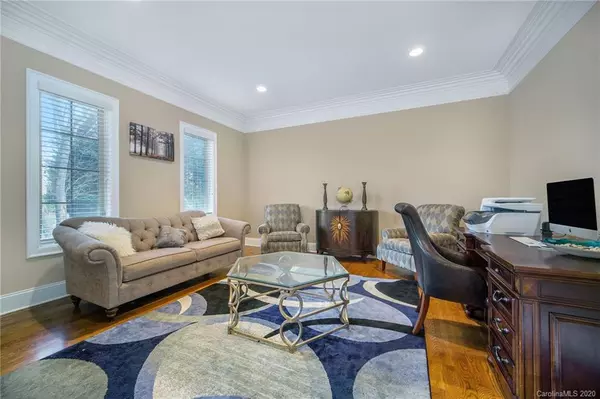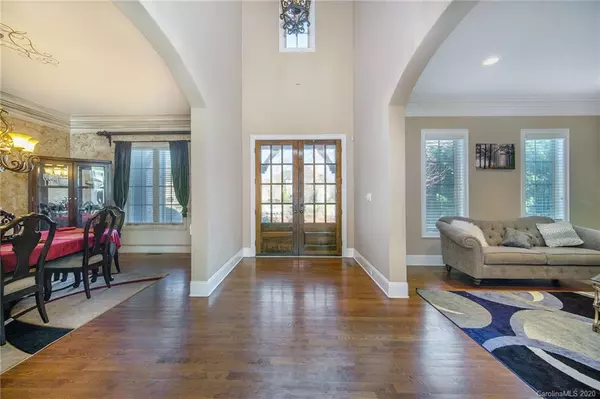$950,000
$1,000,000
5.0%For more information regarding the value of a property, please contact us for a free consultation.
6 Beds
7 Baths
7,288 SqFt
SOLD DATE : 05/14/2020
Key Details
Sold Price $950,000
Property Type Single Family Home
Sub Type Single Family Residence
Listing Status Sold
Purchase Type For Sale
Square Footage 7,288 sqft
Price per Sqft $130
Subdivision Providence Downs South
MLS Listing ID 3593796
Sold Date 05/14/20
Style Traditional
Bedrooms 6
Full Baths 6
Half Baths 1
HOA Fees $175/ann
HOA Y/N 1
Year Built 2006
Lot Size 0.620 Acres
Acres 0.62
Property Description
Stunning custom built home in the prestigious gated community of Providence Downs South. This home is listed well below most recent appraisal and is Listed AS-IS. If your clients are looking for a large home with a great outdoor entertainment area for a good price this is the home to check out. Home features 6 bedrooms and 6 bathrooms. Large basement entertainment area with kitchenette and workout room. Basement walks out to custom outdoor entertainment area with stone grilling station and pool with hot tub. Yard is fenced in and offers plenty of privacy. New carpet throughout basement and 2nd floor living. Hardwoods floors through out first floor that complements the custom details with in the rest of the home. This is a must see home with plenty of options. Neighborhood offers pool, basketball courts, volleyball courts, tennis courts, and club house with fitness center. Located in a highly desired location in Waxhaw. Close to shopping and dinning. New roof in 2018.
Location
State NC
County Union
Interior
Interior Features Attic Stairs Pulldown, Built Ins, Cable Available, Cathedral Ceiling(s), Garden Tub, Kitchen Island, Pantry, Tray Ceiling, Vaulted Ceiling, Walk-In Closet(s), Walk-In Pantry, Wet Bar
Heating Central, Gas Hot Air Furnace
Flooring Carpet, Tile, Wood
Fireplaces Type Gas Log, Living Room
Fireplace true
Appliance Cable Prewire, Ceiling Fan(s), Central Vacuum, Convection Oven, Gas Cooktop, Disposal, Double Oven, Microwave, Natural Gas, Exhaust Hood, Refrigerator, Security System
Exterior
Exterior Feature Fence, Hot Tub, In-Ground Irrigation, In Ground Pool
Roof Type Asbestos Shingle,Metal
Parking Type Attached Garage, Garage - 3 Car
Building
Lot Description Cul-De-Sac, Level, Private, Wooded, Wooded
Building Description Brick,Stone, 2.5 Story/Basement
Foundation Basement, Basement Fully Finished, Basement Outside Entrance
Sewer Community Sewer
Water County Water
Architectural Style Traditional
Structure Type Brick,Stone
New Construction false
Schools
Elementary Schools Marvin
Middle Schools Marvin Ridge
High Schools Marvin Ridge
Others
HOA Name First Residential Services
Acceptable Financing Cash
Listing Terms Cash
Special Listing Condition None
Read Less Info
Want to know what your home might be worth? Contact us for a FREE valuation!

Our team is ready to help you sell your home for the highest possible price ASAP
© 2024 Listings courtesy of Canopy MLS as distributed by MLS GRID. All Rights Reserved.
Bought with Deepali Gaddam • RE/MAX Executive

Helping make real estate simple, fun and stress-free!







