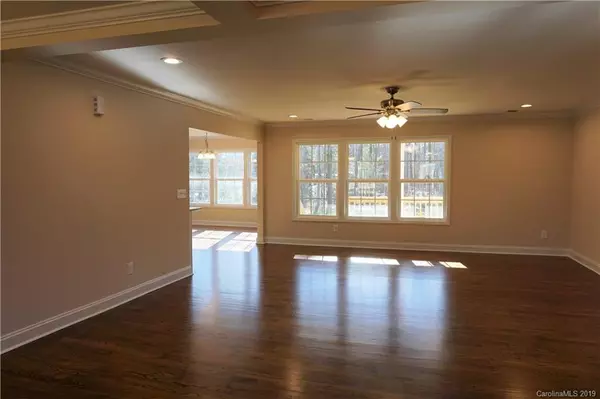$316,250
$319,900
1.1%For more information regarding the value of a property, please contact us for a free consultation.
3 Beds
3 Baths
2,404 SqFt
SOLD DATE : 04/23/2019
Key Details
Sold Price $316,250
Property Type Single Family Home
Sub Type Single Family Residence
Listing Status Sold
Purchase Type For Sale
Square Footage 2,404 sqft
Price per Sqft $131
MLS Listing ID 3385683
Sold Date 04/23/19
Style Traditional
Bedrooms 3
Full Baths 2
Half Baths 1
Year Built 2018
Lot Size 1.520 Acres
Acres 1.52
Lot Dimensions 129.93x436.99x160.08x448.72
Property Description
Beautiful new construction home on 1.5 ac, NO HOA & Clover School District. The interior features a split-bedroom open floor-plan that allows for plenty of natural light. The Living area has large windows that offer amazing views of the wooded backyard & the bright Kitchen boasts granite counters, stainless appliances and bar seating. A walk-in pantry & nook for an entertainment bar/cabinet are located between the formal dining area & kitchen. The office & breakfast area are well lit by natural light & overlook the backyard. Master BR has a walk-in closet, double vanities, water closet, tile floors, garden tub & separate shower. BR 2 & 3, large laundry rm w/utility sink, & 1-1/2 baths are also located on the main level, w/Finished Bonus up. Access to Covered Back Porch from the Breakfast area & the generous covered front porch is ideal for relaxing & welcoming guests into your home. Side-load 2-car garage w/extra storage. The substantial lot w/great location is a must see. Ready 1/2019
Location
State SC
County York
Interior
Interior Features Attic Other, Breakfast Bar, Garden Tub, Open Floorplan, Pantry, Split Bedroom, Tray Ceiling, Walk-In Closet(s), Walk-In Pantry
Heating Central, Heat Pump, Heat Pump
Flooring Carpet, Tile, Wood
Fireplace false
Appliance Cable Prewire, Ceiling Fan(s), Dishwasher, Electric Dryer Hookup, Plumbed For Ice Maker, Microwave
Exterior
Parking Type Attached Garage, Driveway, Garage - 2 Car, Garage Door Opener, Parking Space - 4+, Side Load Garage
Building
Lot Description Level, Wooded
Building Description Vinyl Siding, 1.5 Story
Foundation Crawl Space
Sewer Septic Installed
Water Well
Architectural Style Traditional
Structure Type Vinyl Siding
New Construction true
Schools
Elementary Schools Larne
Middle Schools Clover
High Schools Clover
Others
Acceptable Financing Cash, Conventional, FHA, VA Loan
Listing Terms Cash, Conventional, FHA, VA Loan
Special Listing Condition None
Read Less Info
Want to know what your home might be worth? Contact us for a FREE valuation!

Our team is ready to help you sell your home for the highest possible price ASAP
© 2024 Listings courtesy of Canopy MLS as distributed by MLS GRID. All Rights Reserved.
Bought with Jennifer Morris • Real Estate Central

Helping make real estate simple, fun and stress-free!







