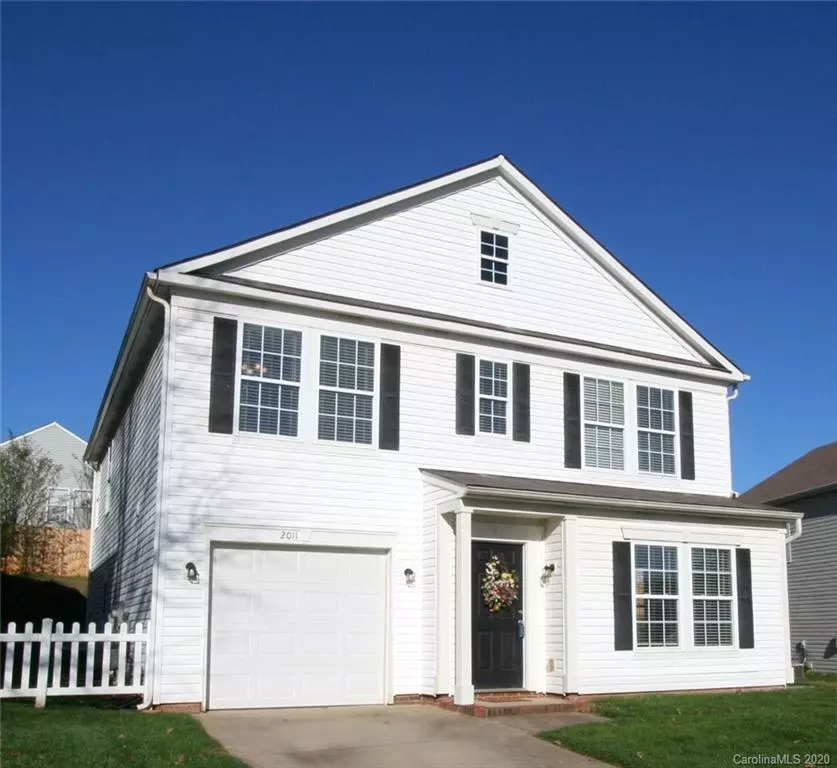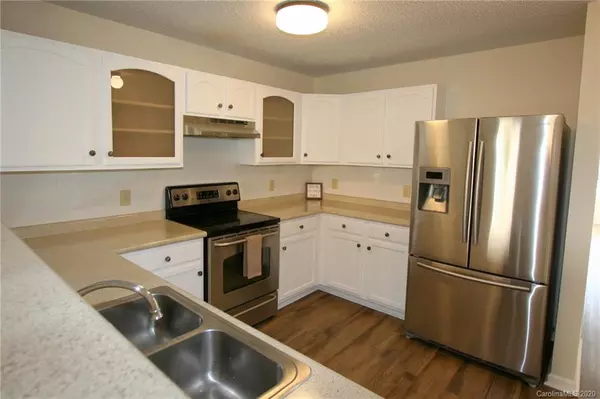$239,000
$239,900
0.4%For more information regarding the value of a property, please contact us for a free consultation.
3 Beds
3 Baths
2,376 SqFt
SOLD DATE : 03/30/2020
Key Details
Sold Price $239,000
Property Type Single Family Home
Sub Type Single Family Residence
Listing Status Sold
Purchase Type For Sale
Square Footage 2,376 sqft
Price per Sqft $100
Subdivision Harrison Park
MLS Listing ID 3596406
Sold Date 03/30/20
Style Transitional
Bedrooms 3
Full Baths 2
Half Baths 1
HOA Fees $24/qua
HOA Y/N 1
Year Built 2005
Lot Size 3,049 Sqft
Acres 0.07
Property Description
Move-in and be home by spring! This beautiful home has been updated with vinyl plank flooring throughout the main floor (2020), updated kitchen with new backsplash & fresh paint (2020), stainless steel appliances w/refrigerator conveying and new carpet upstairs (2020). Open family room with cozy stone fireplace, spacious kitchen with huge walk-in pantry. 3 bedrooms/2.5 bath with an oversized loft/recreation area and laundry upstairs with washer/dryer conveying. Oversized master bedroom w/large walk-in closet off the en-suite. Spacious secondary bedrooms. Perfectly located in the charming town of Waxhaw and convenient to area shopping, restaurants and recreation. This house is ready to be your home!
Location
State NC
County Union
Interior
Interior Features Cable Available, Open Floorplan, Pantry, Split Bedroom, Walk-In Closet(s), Walk-In Pantry
Heating Central, Gas Hot Air Furnace
Flooring Carpet, Vinyl, Vinyl
Fireplaces Type Family Room, Wood Burning
Fireplace true
Appliance Cable Prewire, Ceiling Fan(s), Electric Cooktop, Dishwasher, Disposal, Dryer, Oven, Exhaust Hood, Refrigerator, Washer
Exterior
Community Features Playground, Recreation Area, Walking Trails
Roof Type Composition
Parking Type Attached Garage, Garage - 1 Car, Parking Space
Building
Lot Description Hilly, Level
Building Description Vinyl Siding, 2 Story
Foundation Slab
Sewer Public Sewer
Water Public
Architectural Style Transitional
Structure Type Vinyl Siding
New Construction false
Schools
Elementary Schools Waxhaw
Middle Schools Parkwood
High Schools Parkwood
Others
HOA Name Red Rock Management
Acceptable Financing Cash, Conventional, FHA, USDA Loan, VA Loan
Listing Terms Cash, Conventional, FHA, USDA Loan, VA Loan
Special Listing Condition None
Read Less Info
Want to know what your home might be worth? Contact us for a FREE valuation!

Our team is ready to help you sell your home for the highest possible price ASAP
© 2024 Listings courtesy of Canopy MLS as distributed by MLS GRID. All Rights Reserved.
Bought with Christina Carrasquillo • EXP REALTY LLC

Helping make real estate simple, fun and stress-free!







