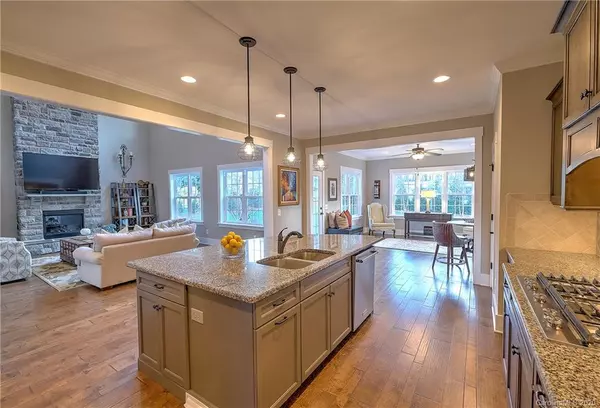$692,500
$699,900
1.1%For more information regarding the value of a property, please contact us for a free consultation.
4 Beds
4 Baths
3,641 SqFt
SOLD DATE : 05/15/2020
Key Details
Sold Price $692,500
Property Type Single Family Home
Sub Type Single Family Residence
Listing Status Sold
Purchase Type For Sale
Square Footage 3,641 sqft
Price per Sqft $190
Subdivision Yacht Harbor
MLS Listing ID 3589654
Sold Date 05/15/20
Style Transitional
Bedrooms 4
Full Baths 3
Half Baths 1
HOA Fees $5
HOA Y/N 1
Year Built 2016
Lot Size 0.480 Acres
Acres 0.48
Property Description
You can have it all! This NEWLY built home, w/ year round LAKE Views, a DEEDED BOAT SLIP that is a short walk away, located on a double cul-de-sac w/ low HOA dues. This Stylish well built custom home has open floor plan w/ vaulted great room & two story stone fireplace. The kitchen is ideal for entertaining boasting a giant granite island that leads to a keeping room. Inside the foyer is flanked by an elegant dining room w/ wainscoting, a stone wine closet & office w/ vaulted ceiling & French doors. Add to this, a main floor owners retreat w/ a gorgeous bath w/ separate granite vanities, soaking tub, large shower & a walk in closet. The upper level features 3 large bedrooms & bonus room. The back yard is a perfect place to relax enjoying the fire pit or sitting on the stone patio listening to the fountain while looking out at the lake watching the sunset. This home is nestled just beyond The Point w/ a Gazebo & firepit at the community area that allows for neighborhood gatherings.
Location
State NC
County Iredell
Body of Water Lake Norman
Interior
Interior Features Attic Stairs Pulldown, Breakfast Bar, Cable Available, Garden Tub, Kitchen Island, Open Floorplan, Pantry, Tray Ceiling, Vaulted Ceiling, Walk-In Closet(s)
Heating Central, Heat Pump, Multizone A/C, Zoned
Flooring Carpet, Hardwood, Tile
Fireplaces Type Gas Log, Great Room, Propane
Fireplace true
Appliance Cable Prewire, Ceiling Fan(s), Central Vacuum, CO Detector, Convection Oven, Gas Cooktop, Dishwasher, Disposal, Electric Dryer Hookup, Plumbed For Ice Maker, Microwave, Wall Oven
Exterior
Exterior Feature Fire Pit, In-Ground Irrigation
Community Features Lake, Recreation Area
Waterfront Description Boat Slip (Deed)
Roof Type Shingle
Parking Type Attached Garage, Garage Door Opener, Parking Space - 4+, Side Load Garage
Building
Lot Description Cul-De-Sac, Lake Access, Level, Wooded, Water View, Year Round View
Building Description Hardboard Siding,Stone Veneer, 2 Story
Foundation Crawl Space
Builder Name IQ Custom Construction
Sewer Septic Installed
Water Well
Architectural Style Transitional
Structure Type Hardboard Siding,Stone Veneer
New Construction false
Schools
Elementary Schools Woodland Heights
Middle Schools Brawley
High Schools Lake Norman
Others
HOA Name Yacht Harbour Owners Association
Acceptable Financing Cash, Conventional
Listing Terms Cash, Conventional
Special Listing Condition None
Read Less Info
Want to know what your home might be worth? Contact us for a FREE valuation!

Our team is ready to help you sell your home for the highest possible price ASAP
© 2024 Listings courtesy of Canopy MLS as distributed by MLS GRID. All Rights Reserved.
Bought with Angela Purvis • RE/MAX Executive

Helping make real estate simple, fun and stress-free!







