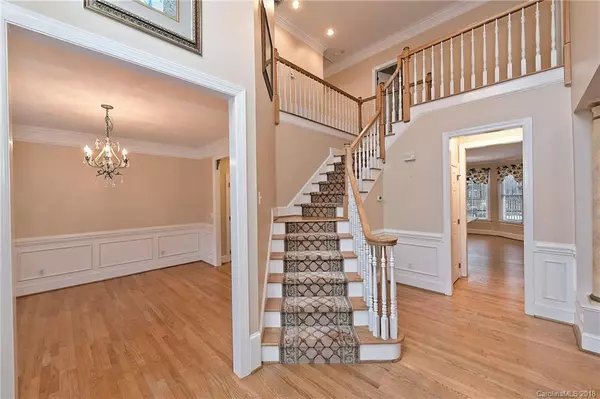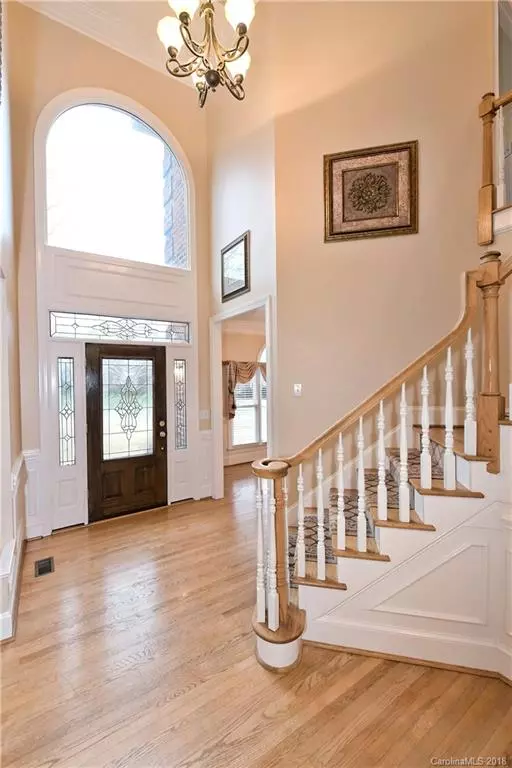$436,900
$449,900
2.9%For more information regarding the value of a property, please contact us for a free consultation.
4 Beds
4 Baths
3,306 SqFt
SOLD DATE : 01/31/2019
Key Details
Sold Price $436,900
Property Type Single Family Home
Sub Type Single Family Residence
Listing Status Sold
Purchase Type For Sale
Square Footage 3,306 sqft
Price per Sqft $132
Subdivision Roxbury
MLS Listing ID 3429162
Sold Date 01/31/19
Style Transitional
Bedrooms 4
Full Baths 3
Half Baths 1
HOA Fees $12/ann
HOA Y/N 1
Year Built 1993
Lot Size 0.760 Acres
Acres 0.76
Property Description
Stunning All Brick Custom Home With Open Floor Plan On Large Private Lot. Huge Kitchen With Great Cabinet And Counter Space. Large Great Room With Fireplace And Wet Bar.The Main Living Areas Have Been Freshly Painted A Nice Neutral Color.Spa Like Master Suite With Dual Vanities, Soaking Tub, Separate Shower And Walk In Closet. Spacious Secondary Bedrooms With 2 Full Bathrooms Upstairs. Nice Bonus Room And Closet Space Throughout. New Carpet Throughout Upstairs & New Stainless-Steel Microwave/Oven Combo Has Been Installed. Dual Staircases, Front Yard Irrigation, Built In Gas Line For Outdoor Grill, Trex Deck And Beautifully Landscaped Backyard With Pool. Great Location Close To Schools, 485, Restaurants And Shopping!
Location
State NC
County Mecklenburg
Interior
Interior Features Garage Shop, Kitchen Island, Pantry, Walk-In Closet(s), Wet Bar
Heating Central, Forced Air
Flooring Carpet, Tile, Wood
Fireplaces Type Great Room
Fireplace true
Appliance Electric Cooktop, Dishwasher, Disposal, Plumbed For Ice Maker, Microwave, Security System, Wall Oven
Exterior
Exterior Feature Deck, Fire Pit, In Ground Pool
Parking Type Garage - 2 Car
Building
Foundation Crawl Space
Sewer Public Sewer
Water Public
Architectural Style Transitional
New Construction false
Schools
Elementary Schools Mckee Road
Middle Schools J.M. Robinson
High Schools Providence
Others
HOA Name Community association management
Acceptable Financing Cash, Conventional
Listing Terms Cash, Conventional
Special Listing Condition None
Read Less Info
Want to know what your home might be worth? Contact us for a FREE valuation!

Our team is ready to help you sell your home for the highest possible price ASAP
© 2024 Listings courtesy of Canopy MLS as distributed by MLS GRID. All Rights Reserved.
Bought with Lisa Holden • Holden Realty

Helping make real estate simple, fun and stress-free!







