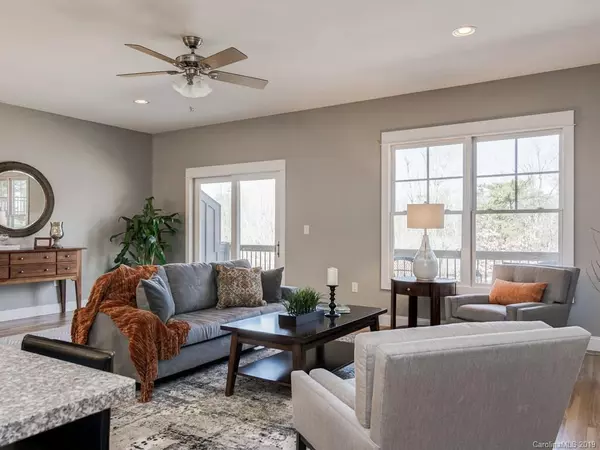$500,000
$515,000
2.9%For more information regarding the value of a property, please contact us for a free consultation.
3 Beds
3 Baths
2,062 SqFt
SOLD DATE : 06/03/2019
Key Details
Sold Price $500,000
Property Type Condo
Sub Type Condo/Townhouse
Listing Status Sold
Purchase Type For Sale
Square Footage 2,062 sqft
Price per Sqft $242
Subdivision Skyloft Asheville
MLS Listing ID 3428609
Sold Date 06/03/19
Style Contemporary
Bedrooms 3
Full Baths 2
Half Baths 1
HOA Fees $100/mo
HOA Y/N 1
Year Built 2016
Lot Size 1,306 Sqft
Acres 0.03
Property Description
Embrace all the perks of urban living Asheville has to offer without giving up mountain views. Asheville’s best restaurants, entertainment and outdoor opportunities are just a few steps away and knocking at your door to appreciate. You’ll have plenty of space to store your toys, bikes and gear in the two-car (tandem) garage. On street parking guarantees ease of carrying in groceries. Newly staged, you can picture your life in this home. An open, functional floor plan welcomes you with high ceilings. Living, dining, and kitchen are joined together for the perfect entertaining space. Long-range mountain views from your balcony will be a coveted place to enjoy a cup of coffee in the mornings or your favorite local brew in the evenings with guests. The large master bedroom has its own balcony and a walk-in closet. Hardwood floors on main level. Three spacious bedrooms on second level. Living here, you really can have it all.
Location
State NC
County Buncombe
Building/Complex Name SkyLoft Townhomes
Interior
Interior Features Breakfast Bar, Kitchen Island, Open Floorplan, Pantry, Split Bedroom, Walk-In Closet(s), Walk-In Pantry
Heating Central, Heat Pump, Heat Pump
Flooring Carpet, Tile, Wood
Fireplace false
Appliance Ceiling Fan(s), Dishwasher, Disposal, Microwave, Refrigerator
Exterior
Exterior Feature Deck
Parking Type Attached Garage, Back Load Garage, Basement, Garage - 2 Car, Garage Door Opener, Keypad Entry, On Street
Building
Building Description Other, 2 Story/Basement
Foundation Basement Garage Door, Basement Inside Entrance, Basement Outside Entrance
Sewer Public Sewer
Water Public
Architectural Style Contemporary
Structure Type Other
New Construction false
Schools
Elementary Schools Asheville City
Middle Schools Asheville
High Schools Asheville
Others
Acceptable Financing Cash, Conventional
Listing Terms Cash, Conventional
Special Listing Condition None
Read Less Info
Want to know what your home might be worth? Contact us for a FREE valuation!

Our team is ready to help you sell your home for the highest possible price ASAP
© 2024 Listings courtesy of Canopy MLS as distributed by MLS GRID. All Rights Reserved.
Bought with Pierrette Rouleau • Rouleau Real Estate Group

Helping make real estate simple, fun and stress-free!







