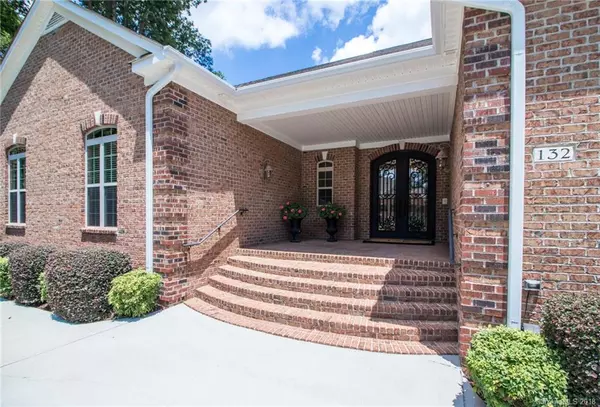$477,500
$499,000
4.3%For more information regarding the value of a property, please contact us for a free consultation.
4 Beds
4 Baths
3,514 SqFt
SOLD DATE : 01/29/2019
Key Details
Sold Price $477,500
Property Type Single Family Home
Sub Type Single Family Residence
Listing Status Sold
Purchase Type For Sale
Square Footage 3,514 sqft
Price per Sqft $135
Subdivision Mallard Head
MLS Listing ID 3412752
Sold Date 01/29/19
Style Ranch
Bedrooms 4
Full Baths 4
Year Built 2008
Lot Size 0.490 Acres
Acres 0.49
Lot Dimensions 114x184x114x188
Property Description
Awesome 4BR, 4BA RANCH home in desirable location! Flat, private, fenced yard with covered patio. Exquisite double front doors and beautiful inlaid wood greet you when you enter the home. Columns and archways lead you to the dining area when you enter featuring inlaid wood and double tray ceiling. Bedroom or office as you enter with access to a full bath. Great room has a stone fireplace and surround sound. Great room is open to the kitchen which has a working island, granite, stainless appliances and bar area with seating. Double doors lead to master bedroom with an electric fireplace and sliding doors to the outdoor covered patio. An ensuite master bath has dual sinks jetted tub, good sized walk in tile shower and large walk in closet. 2 additional bedrooms each have an ensuite bath and walk in closets. The back living area is a dream! Awesome covered porch looks out on the private, fenced back yard. Central Vac. Cabinets in garage. New water heater installed 8/26/18
Location
State NC
County Iredell
Interior
Interior Features Attic Stairs Pulldown, Kitchen Island, Open Floorplan, Pantry, Tray Ceiling, Walk-In Closet(s)
Heating Heat Pump, Heat Pump, Multizone A/C, Zoned
Flooring Tile, Wood
Fireplaces Type Great Room, Wood Burning
Appliance Cable Prewire, Ceiling Fan(s), Central Vacuum, Convection Oven, Electric Cooktop, Dishwasher, Disposal, Electric Dryer Hookup, Exhaust Fan, Intercom, Microwave, Security System, Self Cleaning Oven, Surround Sound
Exterior
Exterior Feature Fence
Parking Type Attached Garage, Driveway, Garage - 2 Car, Garage Door Opener, Keypad Entry, Parking Space - 2
Building
Lot Description Level, Wooded
Building Description Brick,Vinyl Siding, 1 Story
Foundation Crawl Space
Builder Name Wesley Zdrentan
Sewer Septic Tank
Water Filtration System, Well
Architectural Style Ranch
Structure Type Brick,Vinyl Siding
New Construction false
Schools
Elementary Schools Lake Norman
Middle Schools Brawley Middle
High Schools Lake Norman
Others
Acceptable Financing Cash, Conventional
Listing Terms Cash, Conventional
Special Listing Condition None
Read Less Info
Want to know what your home might be worth? Contact us for a FREE valuation!

Our team is ready to help you sell your home for the highest possible price ASAP
© 2024 Listings courtesy of Canopy MLS as distributed by MLS GRID. All Rights Reserved.
Bought with Ashley Wise • IvyKline Properties, LLC

Helping make real estate simple, fun and stress-free!







