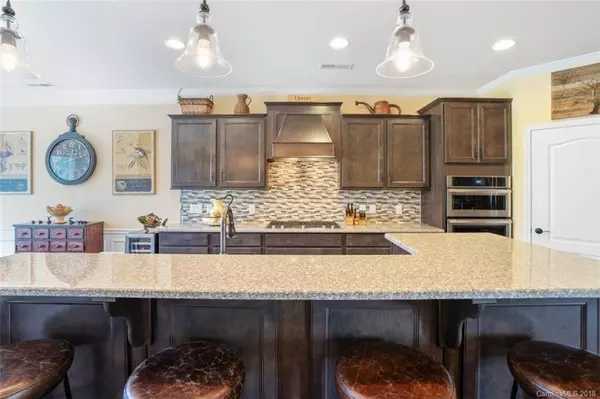$482,000
$489,900
1.6%For more information regarding the value of a property, please contact us for a free consultation.
2 Beds
3 Baths
2,300 SqFt
SOLD DATE : 08/20/2019
Key Details
Sold Price $482,000
Property Type Single Family Home
Sub Type Single Family Residence
Listing Status Sold
Purchase Type For Sale
Square Footage 2,300 sqft
Price per Sqft $209
Subdivision Carolina Orchards
MLS Listing ID 3423057
Sold Date 08/20/19
Style Ranch
Bedrooms 2
Full Baths 2
Half Baths 1
HOA Fees $245/mo
HOA Y/N 1
Year Built 2017
Lot Size 8,276 Sqft
Acres 0.19
Lot Dimensions 66 x 125
Property Description
VIEWS/ LOCATION - Popular Dunwoody model w/screen porch looking out onto trees. Bird lover's paradise. Great Room w/ceiling fan & stone wall accent. Gourmet Kitchen w/granite/JenAir app/gas cooktop/wall oven/ breakfast eating area, bar height eating area on island/glass backsplash. Master BR w/trey ceiling & ceiling fan. Blinds on all windows as in. Master Bath w/walk-in shower w/grab bar & seat/double sinks/granite/separate water closet/linen closet/huge, walk-in closet. Large 2nd BR suite w/full bath. Ofc/sitting room. 9 ceiling fans. Tons of storage. Garage has 4' garage extension + golf cart area or could be extra storage. Centrally located in Village E. Open floor plan. Come join us in the Orchards - it's a great place w/great neighbors & lots of fun things to do. AMENITIES INCLUDE: 8 lit Pickle ball cts, 4 lit Tennis cts, indoor/outdoor pools & hot tubs, 2 Bocce courts, Dog Park, Event Lawns, Grandkids Play Area, Fitness Center, Aerobics Rm, Ball Room, Meeting & Club Rms.
Location
State SC
County York
Interior
Interior Features Attic Stairs Pulldown, Breakfast Bar, Cable Available, Kitchen Island, Open Floorplan, Split Bedroom, Walk-In Closet(s), Walk-In Pantry
Heating None
Flooring Carpet, Laminate, Tile
Fireplace false
Appliance Cable Prewire, Ceiling Fan(s), Gas Cooktop, Dishwasher, Disposal, Electric Dryer Hookup, Plumbed For Ice Maker, Microwave, Self Cleaning Oven, Wall Oven
Exterior
Exterior Feature Lawn Maintenance
Community Features 55 and Older, Clubhouse, Dog Park, Fitness Center, Playground, Outdoor Pool, Recreation Area, Sidewalks, Street Lights, Tennis Court(s)
Roof Type Shingle
Parking Type Garage - 2 Car, Garage Door Opener, Golf Cart Garage
Building
Lot Description Private, Wooded
Building Description Fiber Cement,Stone Veneer, 1 Story
Foundation Slab
Builder Name Pulte Homes
Sewer County Sewer
Water County Water
Architectural Style Ranch
Structure Type Fiber Cement,Stone Veneer
New Construction false
Schools
Elementary Schools Unspecified
Middle Schools Unspecified
High Schools Unspecified
Others
HOA Name CAMS
Acceptable Financing Cash, Conventional, FHA, VA Loan
Listing Terms Cash, Conventional, FHA, VA Loan
Special Listing Condition None
Read Less Info
Want to know what your home might be worth? Contact us for a FREE valuation!

Our team is ready to help you sell your home for the highest possible price ASAP
© 2024 Listings courtesy of Canopy MLS as distributed by MLS GRID. All Rights Reserved.
Bought with Caroline DeLuise • Wilkinson ERA Real Estate

Helping make real estate simple, fun and stress-free!







