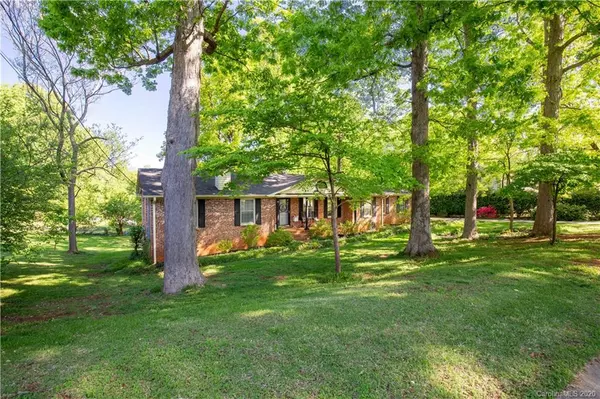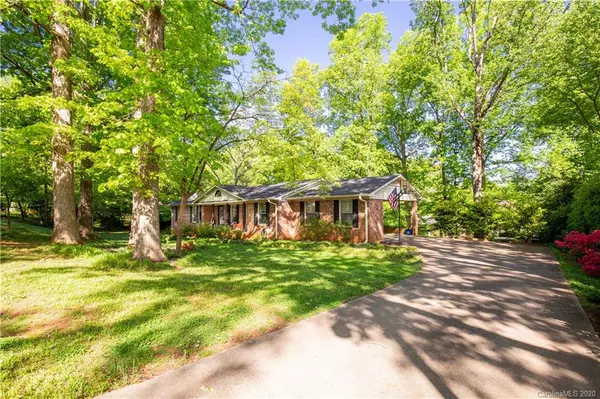$335,000
$339,000
1.2%For more information regarding the value of a property, please contact us for a free consultation.
4 Beds
3 Baths
3,468 SqFt
SOLD DATE : 07/03/2020
Key Details
Sold Price $335,000
Property Type Single Family Home
Sub Type Single Family Residence
Listing Status Sold
Purchase Type For Sale
Square Footage 3,468 sqft
Price per Sqft $96
Subdivision Winthrop Heights
MLS Listing ID 3590922
Sold Date 07/03/20
Bedrooms 4
Full Baths 3
Year Built 1971
Lot Size 0.590 Acres
Acres 0.59
Property Description
Looking for space? This is the one. This home features over 3400 square feet of beautiful and useful living area!! On the main level there is 3 bedrooms and 2 bathrooms. The kitchen has been updated with new appliances and fresh paint throughout the home. The living area has been opened up to give a more connecting feel while still allowing for privacy if desired. The bathrooms come complete with custom tile showers and new vanities and fixtures. But wait...head downstairs for more. Enter the basement to your very own built in bar and entertaining area, large living space with fireplace, perfect for billiards, game room, or just a place to spread out.
The basement has a large bathroom as well that has been fully updated. A large bedroom gives privacy for an additional living area or in-law suite. With an additional bonus room, sewing room, and ample closets you won't have any lack of storage! Come see all this house has to offer...
Location
State SC
County York
Interior
Interior Features Attic Fan, Attic Stairs Pulldown, Open Floorplan, Walk-In Closet(s)
Heating Central, Natural Gas
Flooring Laminate, Tile, Wood
Fireplaces Type Family Room, Living Room, Wood Burning
Fireplace true
Appliance Ceiling Fan(s), Cable Prewire, Disposal, Dishwasher, Electric Dryer Hookup, Electric Range, Plumbed For Ice Maker, Microwave, Natural Gas, Electric Oven
Exterior
Exterior Feature Fire Pit, Above Ground Pool
Roof Type Shingle
Parking Type Carport - 2 Car, Driveway
Building
Lot Description Open Lot, Wooded
Building Description Brick, 1 Story Basement
Foundation Basement Fully Finished, Basement Outside Entrance
Sewer Public Sewer
Water Public
Structure Type Brick
New Construction false
Schools
Elementary Schools Northside
Middle Schools Sullivan
High Schools Rock Hill
Others
Acceptable Financing Cash, Conventional, FHA, VA Loan
Listing Terms Cash, Conventional, FHA, VA Loan
Special Listing Condition Relocation, None
Read Less Info
Want to know what your home might be worth? Contact us for a FREE valuation!

Our team is ready to help you sell your home for the highest possible price ASAP
© 2024 Listings courtesy of Canopy MLS as distributed by MLS GRID. All Rights Reserved.
Bought with Tami Jones • HoneyBee Real Estate

Helping make real estate simple, fun and stress-free!







